|
GEBZE TECHNICAL UNIVERSITY FACULTY OF ELECTRONICAL ENG, KOCAELĘ, TURKEY The design philosophy of the 8.000 m2 Electrical-Electronical Engineering Department building aims to minimize the land excavation and integrate the buildings with the sloping topography of the site: This approach is referred to in most of the structures of the Campus which generally sits on a sloped terrain. The building possesses a lower entrance at the inner pedestrian ring of the Campus at 0.00m, and an upper entrance facing the campus outer peripheric boulevard at +9.30m. The quasi-rectangular building with a curved metal-shed space frame roof is made of two wings that meet at the central cylindrical atrium which serves as a collecting and distributing entity. The vertical organization of the building appears to be creative and benefitial both functionally and spatially: The offices/classrooms northwestern wings six floors equalize in height with the high-ceiling labs southeastern wings three floors. Both wings meet three times at the same level at the central cylindrical atrium: First, at the lower entrance level 0.00m; second, at the upper entrance level +9.30m; and third at the top floor at +18.60m. Additionally, the entrance of the Chairmans Suite is located at +9.30m level already shared by both wings and the upper entrance. Consequently, the +9.30m level may be considered as the hearth of the buildings spatial organization. The high-tech architectural style reflecting the Departments academic philosophy is delicately collided with the Turkish traditional architecture expressed in the two-level Departments Chairmans Suite interpreted as a traditional Turkish house projecting off the central atrium. This sensitive synthesis, the stylistic and geometric collision of spaces, is typical of the overall architectural message of the Campus. The reinforced concrete skeleton of the building is already completed. The Masterplan of the Campus has been prepared by the same architect. 
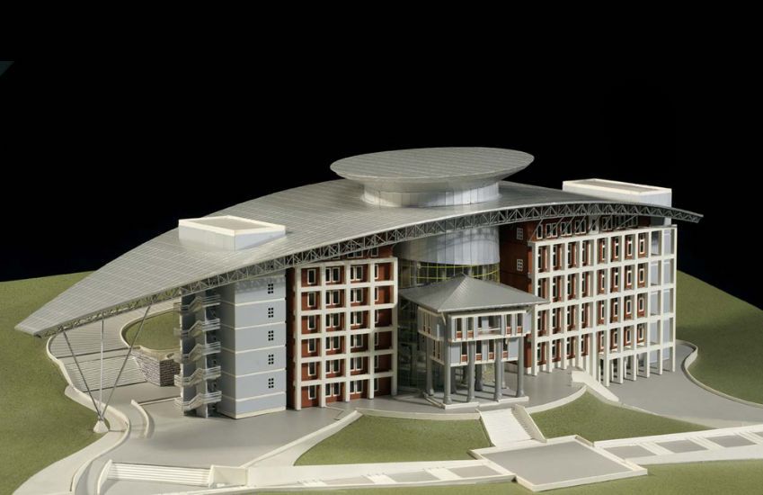
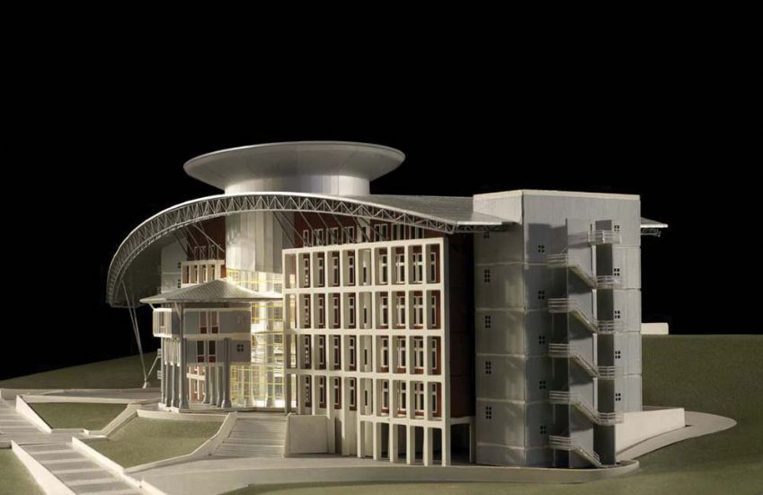
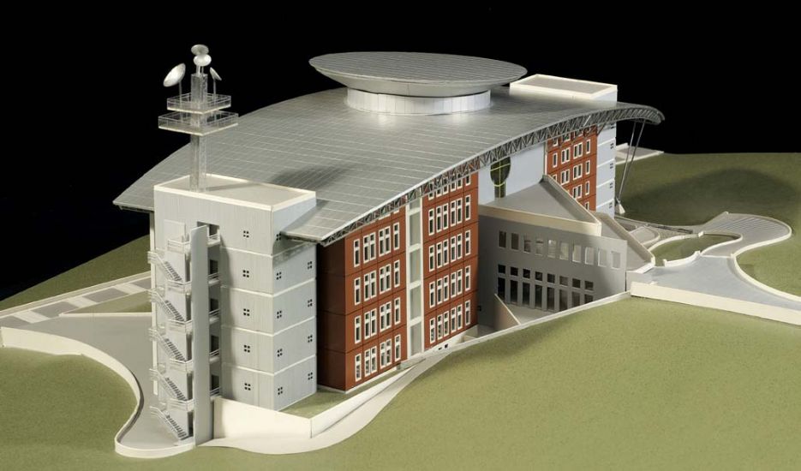
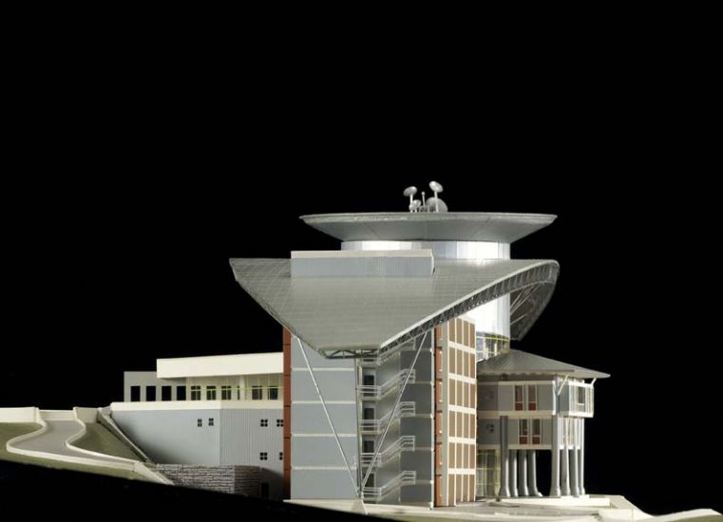
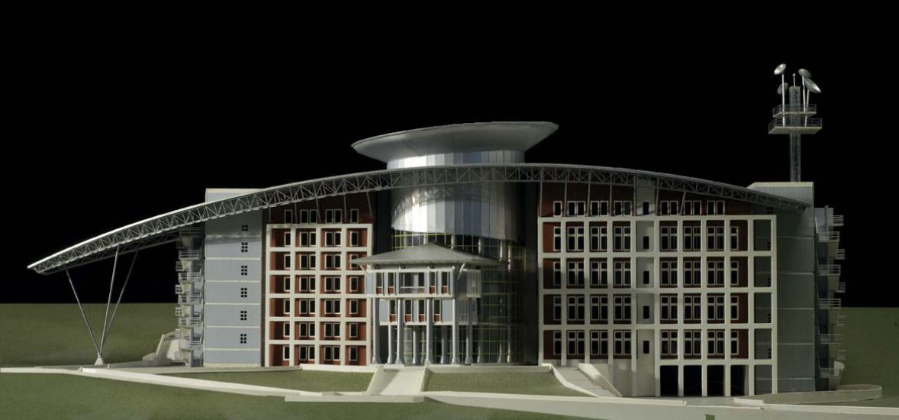
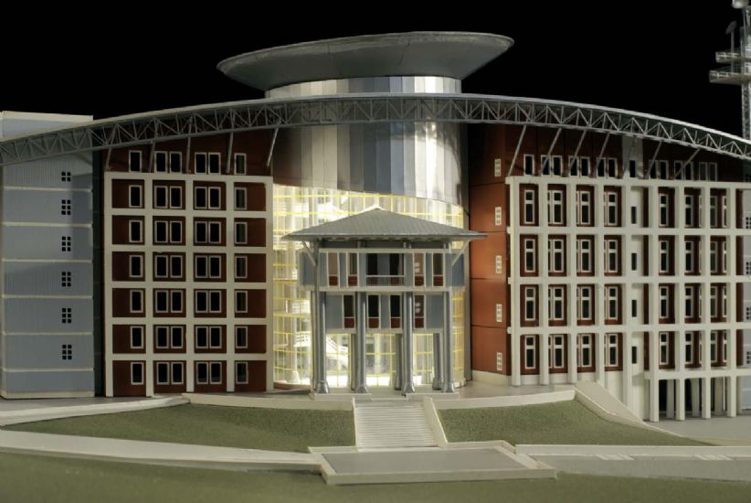
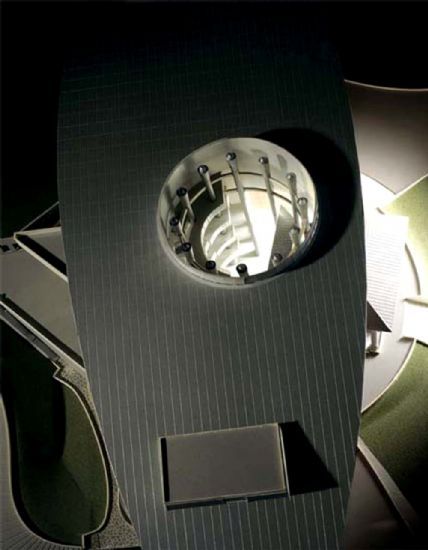
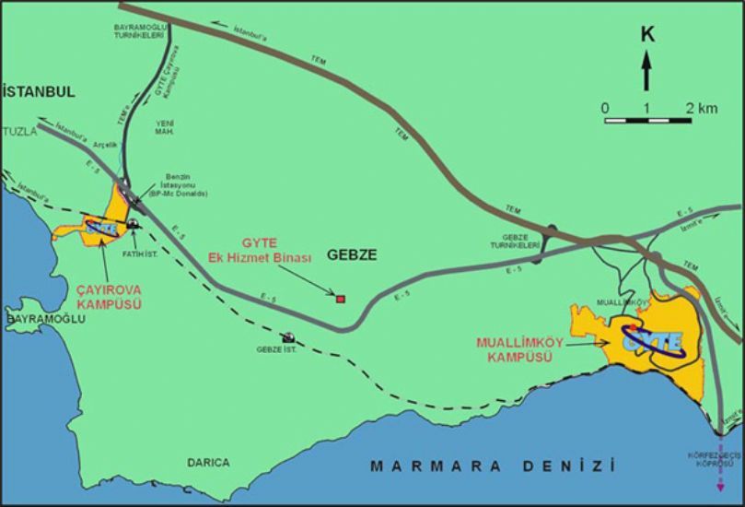
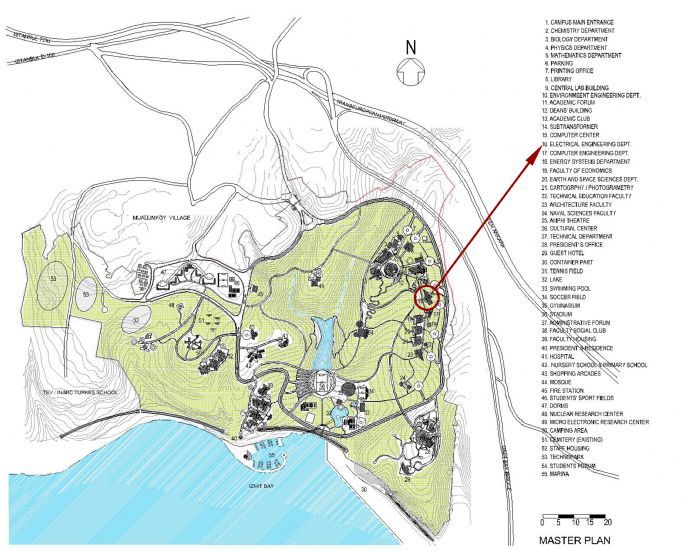
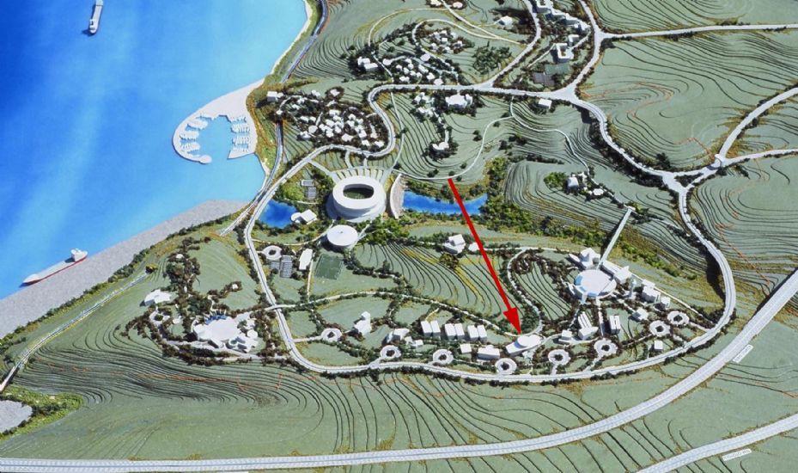
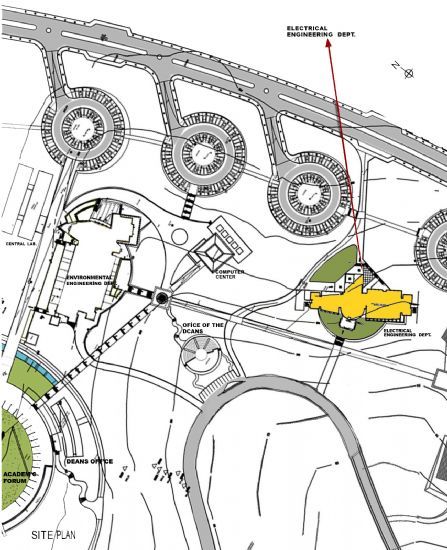
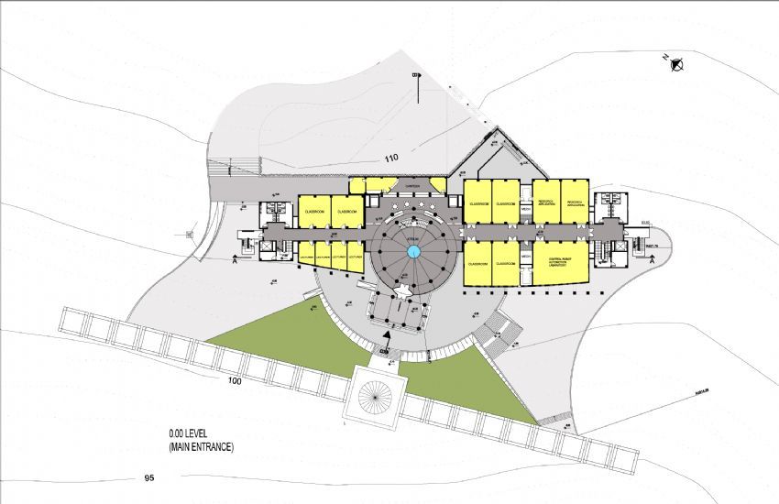
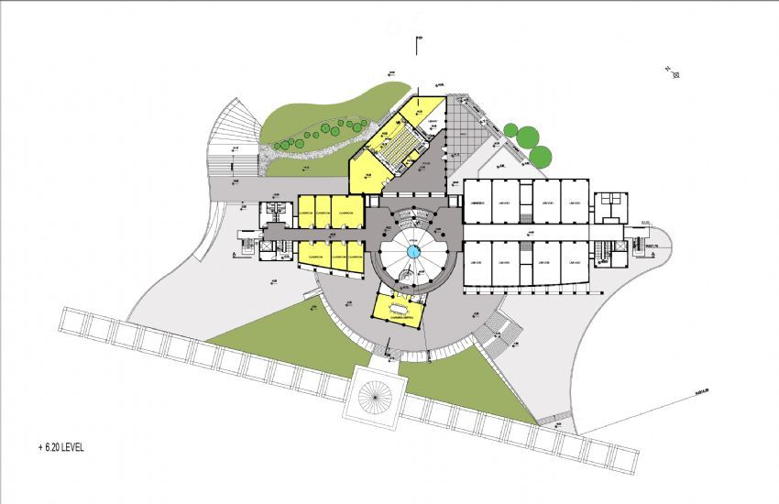
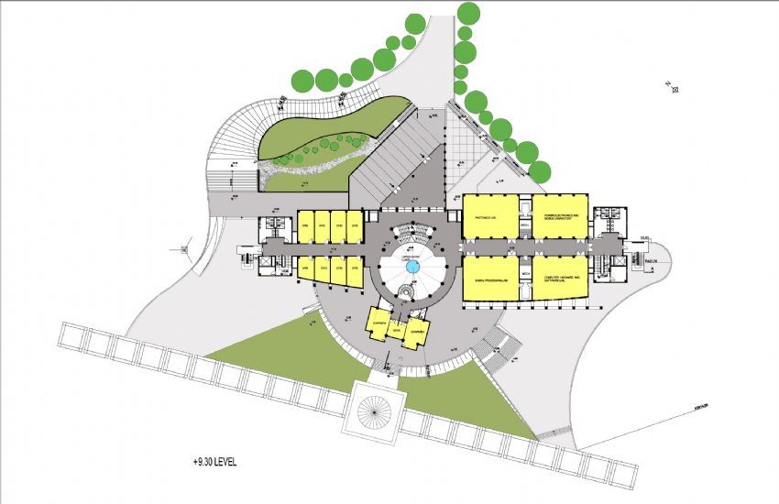
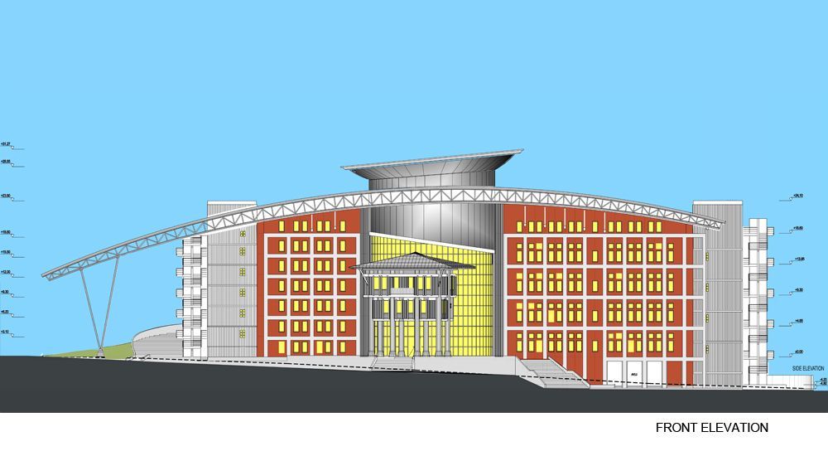
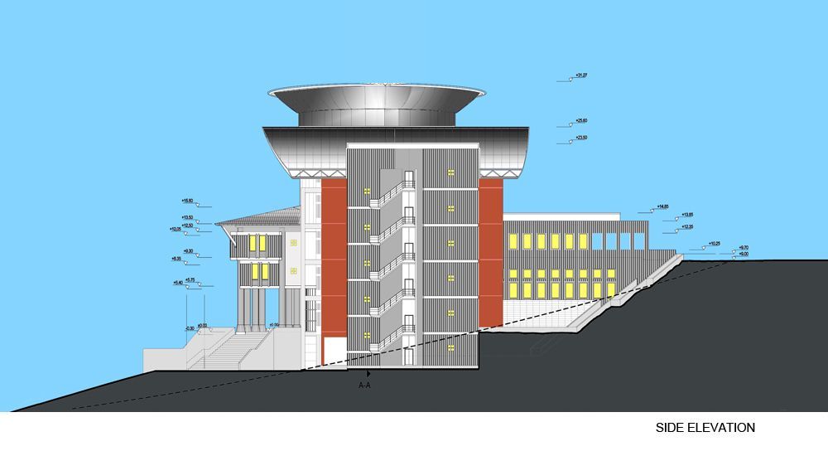
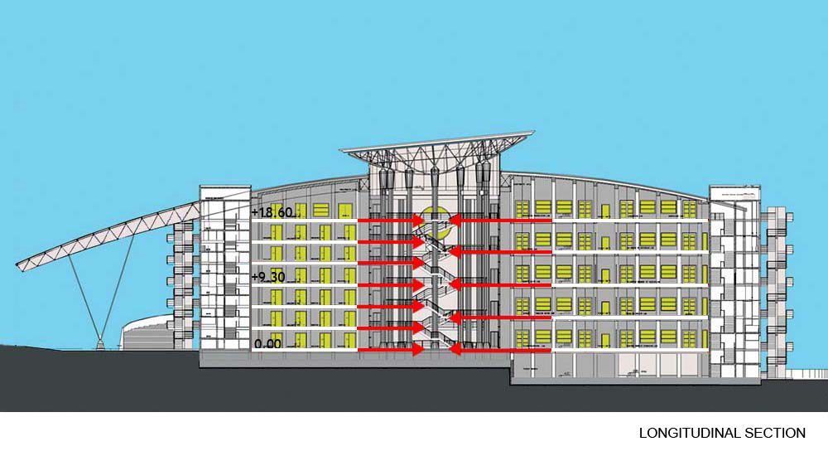
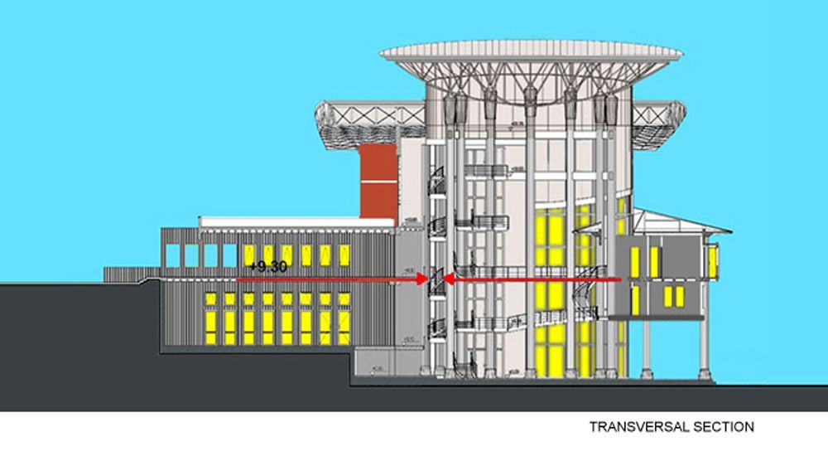
« Back |
|||||||||||||||||||||||||||||||||||||||||||
 |
||||||||||||||||||||||||||||||||||||||||||||
|
|
||||||||||||||||||||||||||||||||||||||||||||
