|
TURKISH EMBASSY COMPLEX, RIYADH, SAUDI ARABIA Ar-Riyadh Diplomatic Quarter, Saudi Arabia 1990 The Turkish Mission at Riyadh Diplomatic Quarter, Saudi Arabia comprises the Ambassador’s Residence, the Chancellery and the Service Staff Housing in a 9000 m2 lot facing the spine road of the Quarter. The Diplomats’ Housing is located in four structures grouped in four neighboring lots The two-level, 1000m2 Residence and three-level 2000m2 Chancellery are layed out under two diagonally positioned square roofs with deep overlapping projections. An interplay of courtyards, arcades, verandahs and porticoes flow from one building to the other, yet maintain the necessary isolation between the two functions. The respect towards the neighbors’ privacy and the climatic control is naturally obtained through the conception of the building shell. The structures are enveloped with a slightly titled concrete shell which transforms itself from solid wall to a columnade at climatically and functionally favorable orientations. The fenestration pulled back behind columns and deep projecting roof overhangs eliminate direct sun and therefore minimize heat gain and visual discomfort. The Residence’s ground level, entered through a high ceiling porch, is devoted to the reception halls which are diagonally accessed through the central courtyard. The halls may be united as needed transforming the ground floor to a ‘total space’ around the court. The verandahs and gardens beyond complement the open-air receptions. The upper floor is devoted to the ambassador’s private life. A gazebo reflecting the Turkish-Islamic style ornates the front yard and a swimming pool completes the backyard. The Chancellery building, posed on a reflecting pond, surrounds a transparent courtyard to which the introverted offices are exposed. Visitors to various sections enter through specific gates and flow through distinct pathes to reach the respective entrances. VIP guests are oriented to the three-storey high ceremonial entrance directly leading to the ambassador’s office and the multipurpose hall. The introverted, two-level, Service Staff Quarters possesses seven small housing units oriented to internal patios. It respects the tranquility of the Residence and successfully cope with the harsh climatic environment. A two-car garage for the Ambassador’s vehicles is located at the street end of its ground floor The 24-unit Diplomats’ Housing consists of four buildings attached two by two on four lots neighboring the main premises. A three-storey high entrance passageway fully pierces the structure, acts as a shaded court and allows light and air into the units. The comfort and privacy are secured by orienting the rooms towards this longitudinal atrium where hanging balconies are enjoyable during comfortable weather. The facade “mushrabiyas” are controlled by lattice-like screens towards privacy. The limitations imposed by the planning authority with regard to privacy have been a major parameter for the design process. The outcome was a climate and privacy sensitive synthesis of the Turkish-Islamic architectural style and the local Saudi Najd traits. 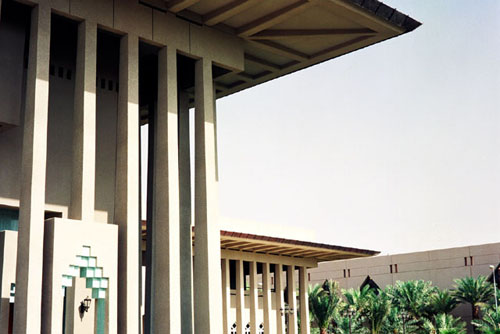

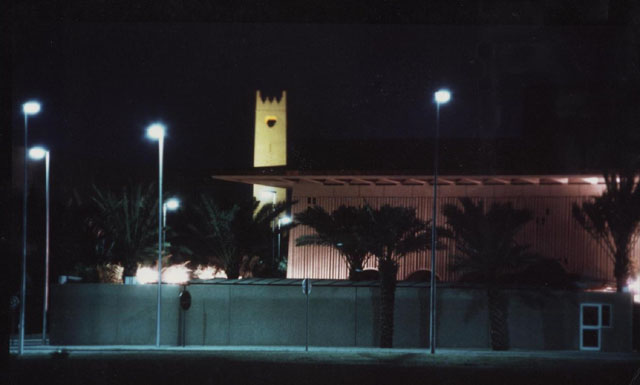
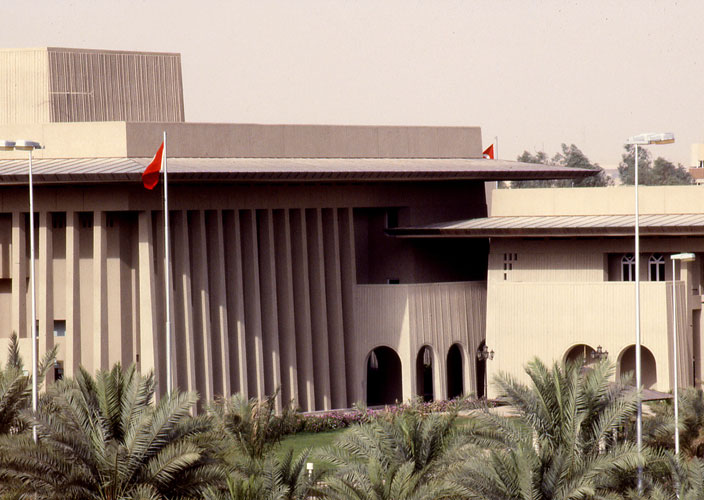
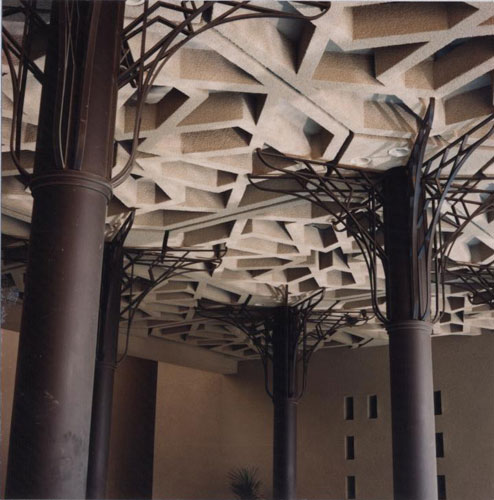
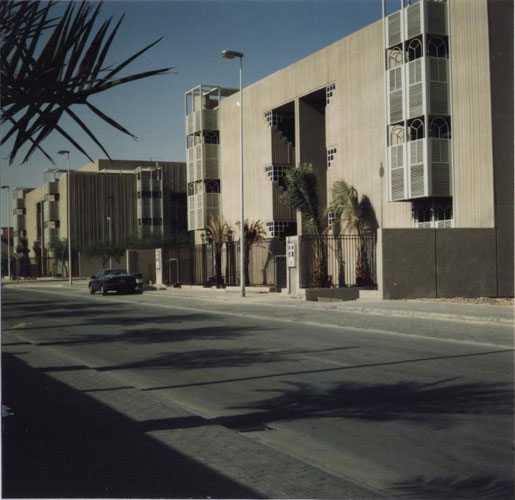
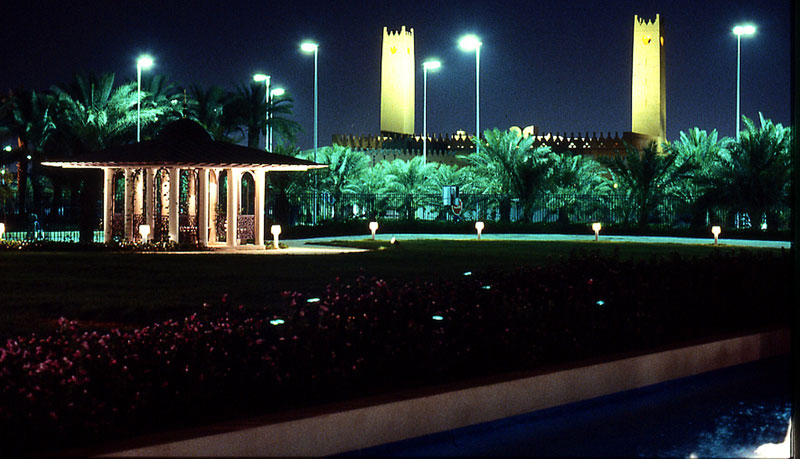
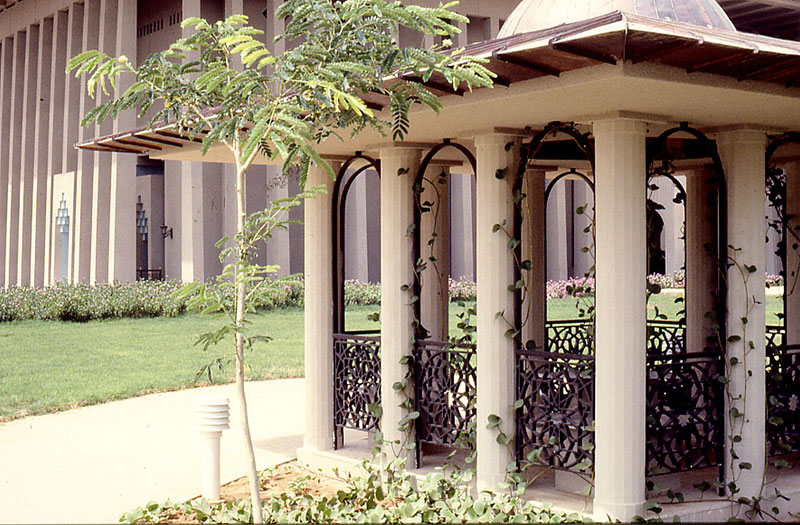
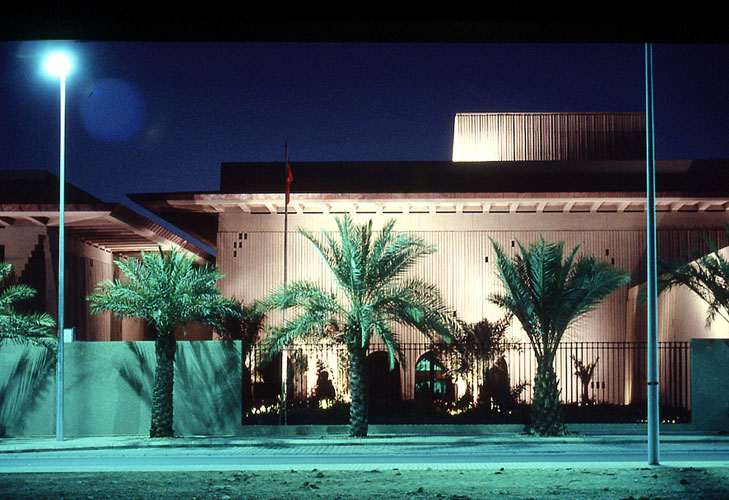
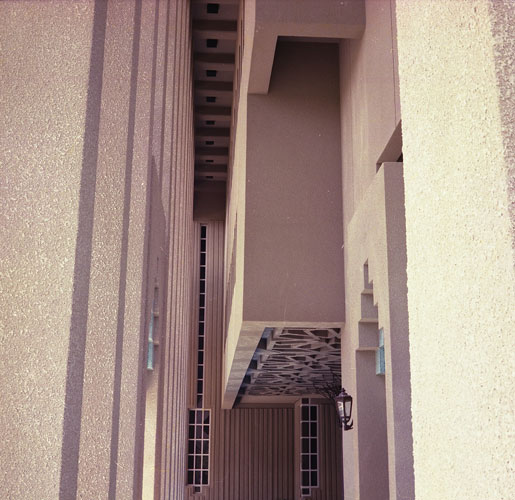
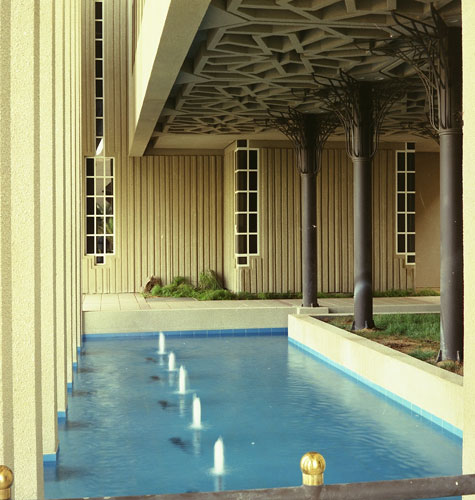
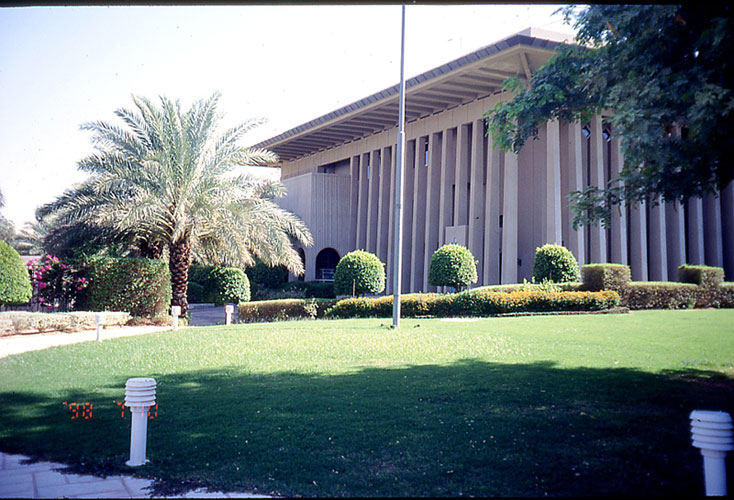
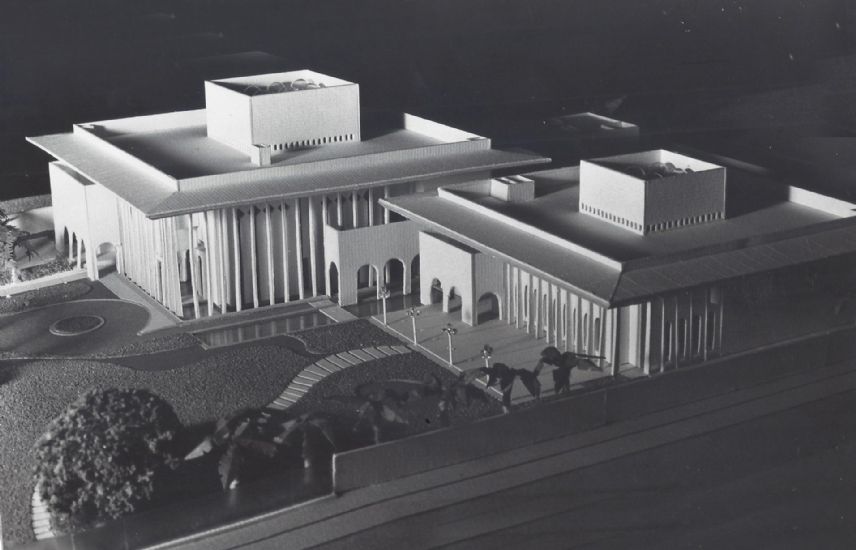
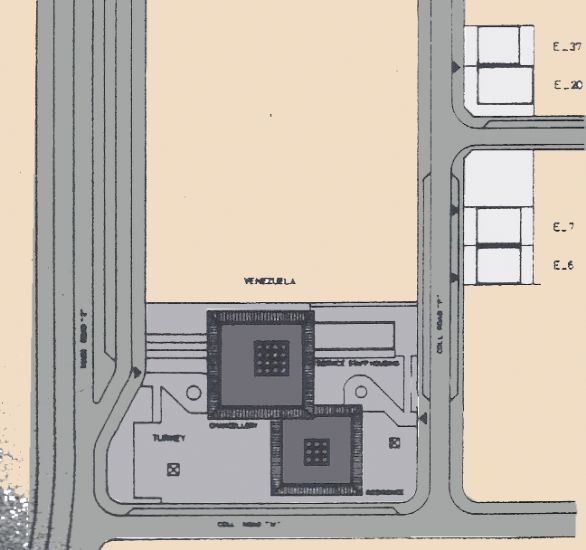
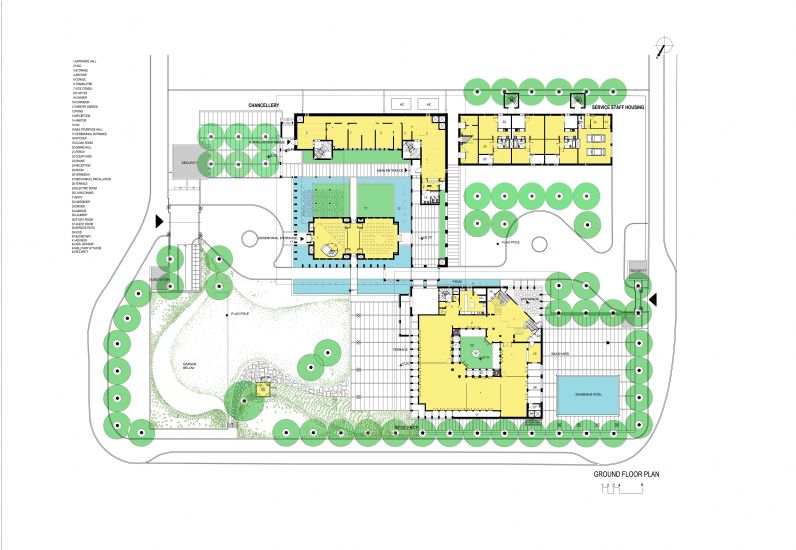
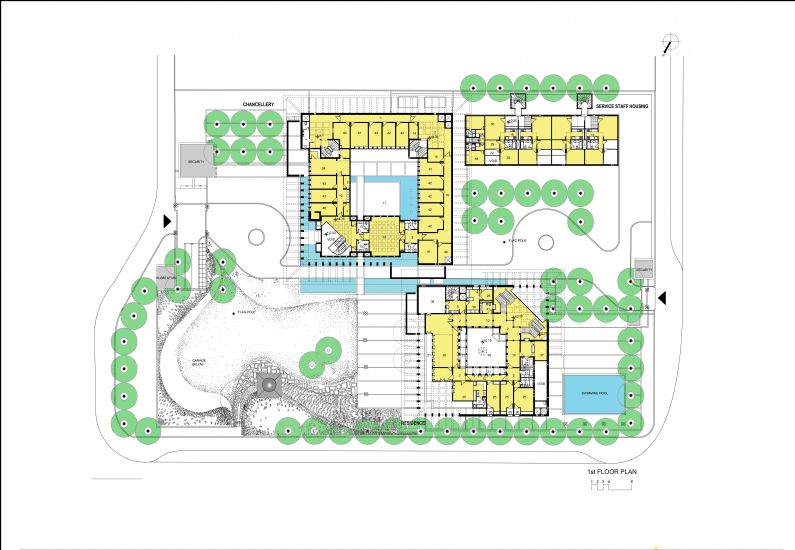
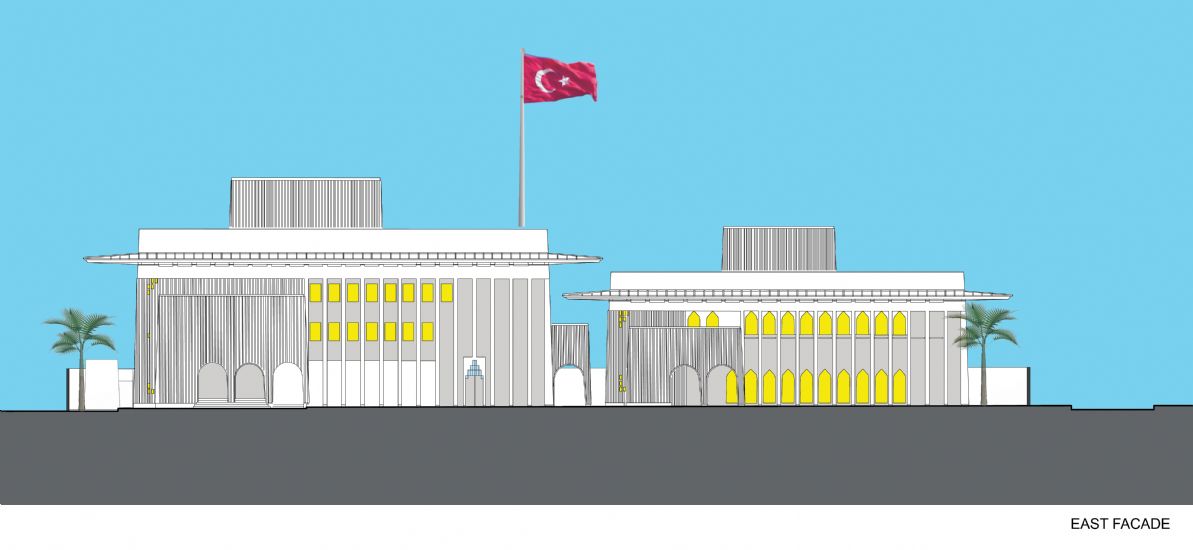
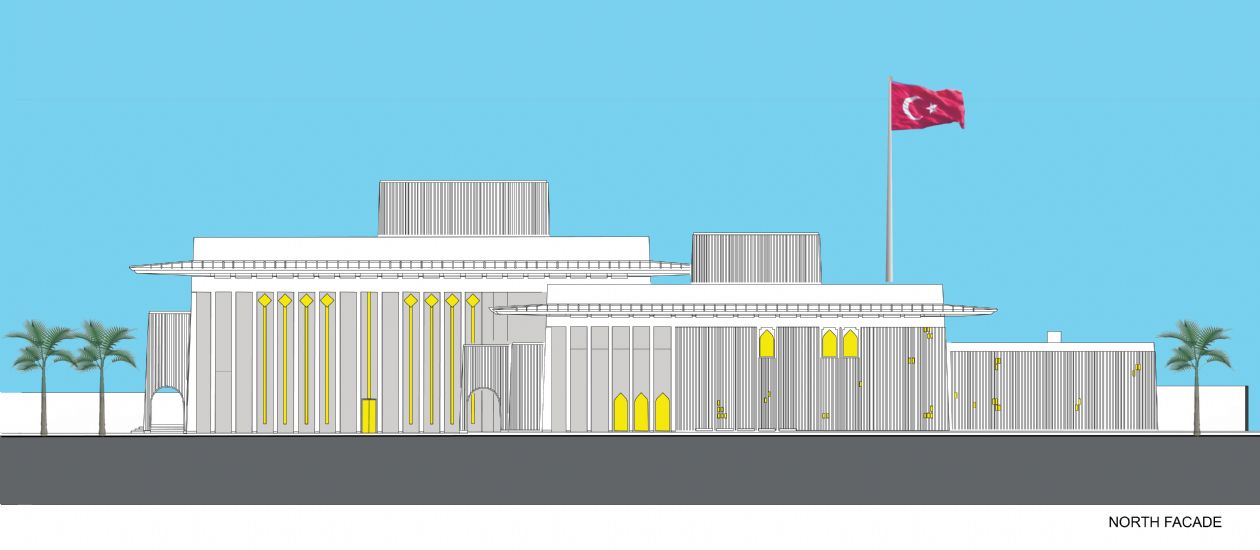
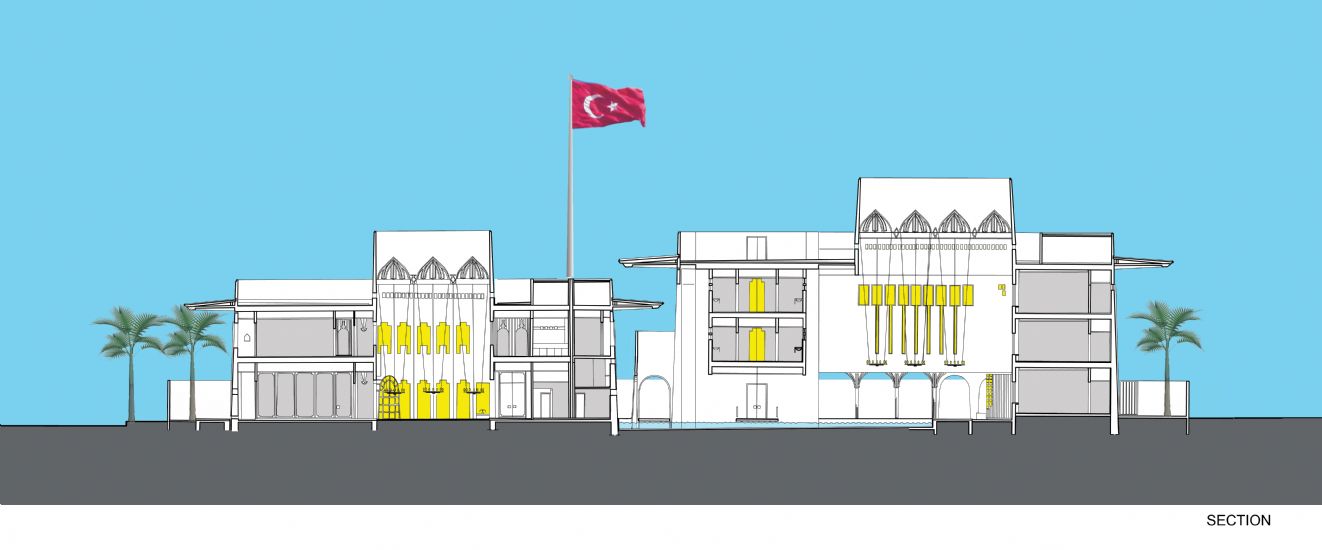
« Back |
|||||||||||||||||||||||||||||||||||||||||||
 |
||||||||||||||||||||||||||||||||||||||||||||
|
|
||||||||||||||||||||||||||||||||||||||||||||
