|
GEBZE TECHNICAL UNIVERSITY, EXECUTIVE SUITS, KOCAELÝ, TURKEY The 10.000 m2 Rectorat building of the Institute of Technology in Gebze, Kocaeli houses the offices of the Rector, the Senate, the Board and the administrative sections. It possesses nine levels above and two basements below ground and is positioned on a dominating hill near the Gulf shore and enjoys unobstructed views onto the whole Campus and the Marmara Sea. The top of the hill is planned as the ‘Administrative Forum’ of the Campus and also comprises the five-star Guest’s Hotel, the International Congress Hall and the Museum of Science and Technology, all surrounding a circular ceremonial plaza with the Hotel oriented towards the seascape. The building ensemble is composed of two rectangular and one circular block gathered around an eight-floor high atrium culminated by a bridge-like steel structure dining hall. The three blocks of different heights and forms are responsible for the vibrant interplay of geometries as witnessed in the collision of the three-level rectangular block with the two-level circular one. The latter posed on a circle of three-floor high circular columns canopies the entrance, penetrates the atrium and carries reflections of the Turkish-Ottoman architecture in opposition to the high-tech style of the whole. This stylistic attitude is common to all other entities of the Institute. As implied by its representativeness the circular block is dedicated to the Rector’s Suite and the top administration of the Institute. The inviting transparent atrium-foyer will allow spectacular views of the prospective Izmit Gulf Suspension Bridge, one of the longest of the World, to be built on the southeastern side of the Campus. A two-level annex rectangular block connected with a passover to the main structure contains the Institute’s Technical Affairs Department which is expected to manage the completion and maintenance of the 400.000m2 Campus construction on 3.800.000m2 land. The underground levels of the Rectorat are devoted to car parking and mechanical facilities. The structural construction works of the Rectorat have reached the first level above ground, yet building activities wait for new directives from the Government to proceed towards completion. The Masterplan of the Campus has been prepared by the same architect. 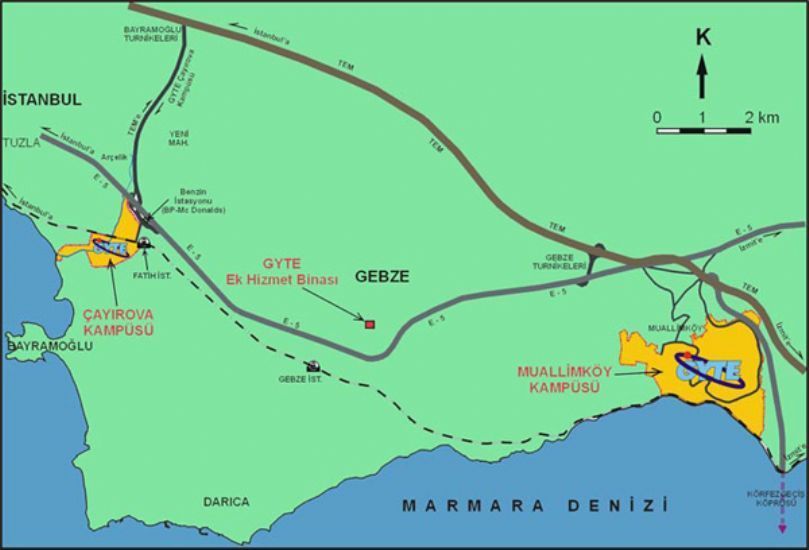
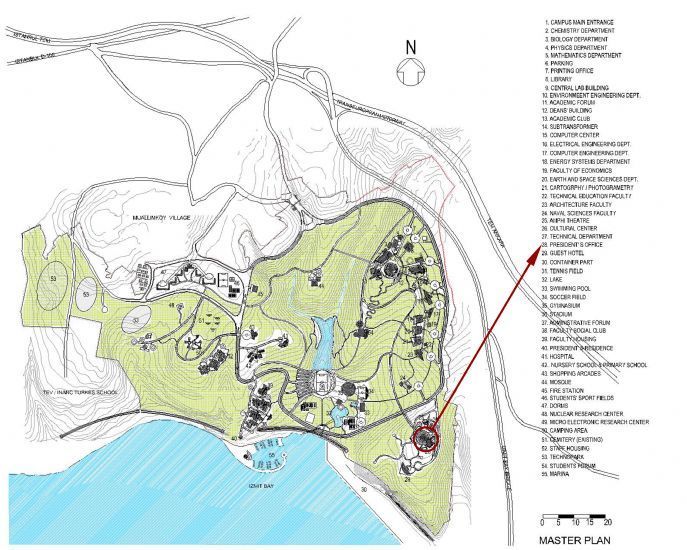
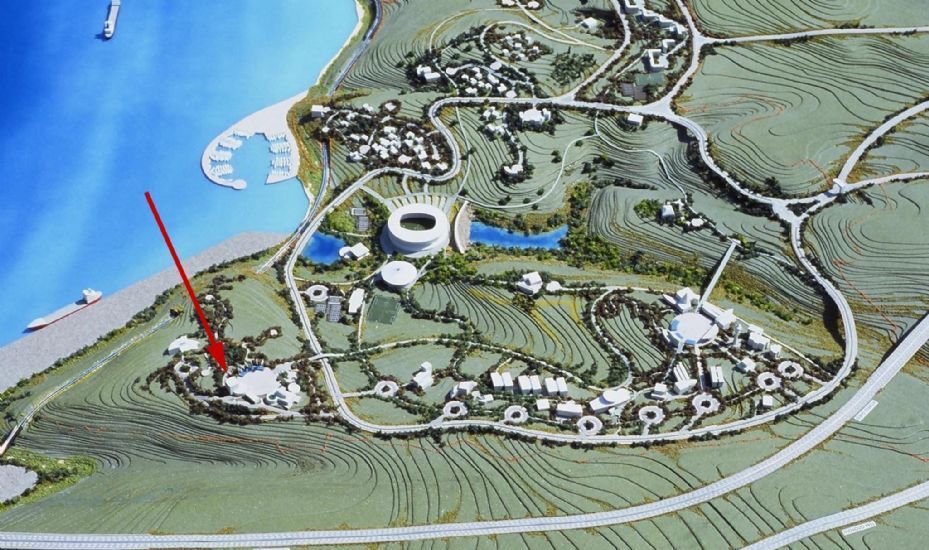
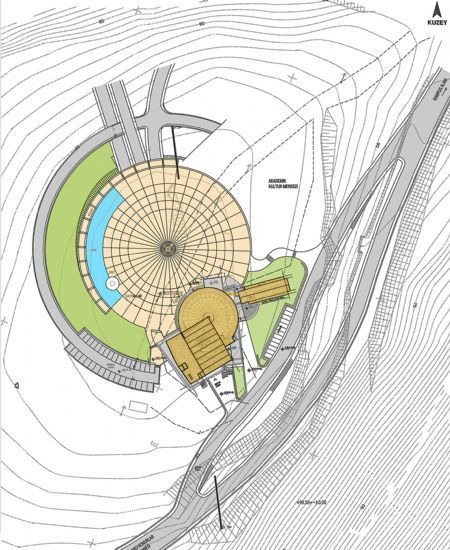
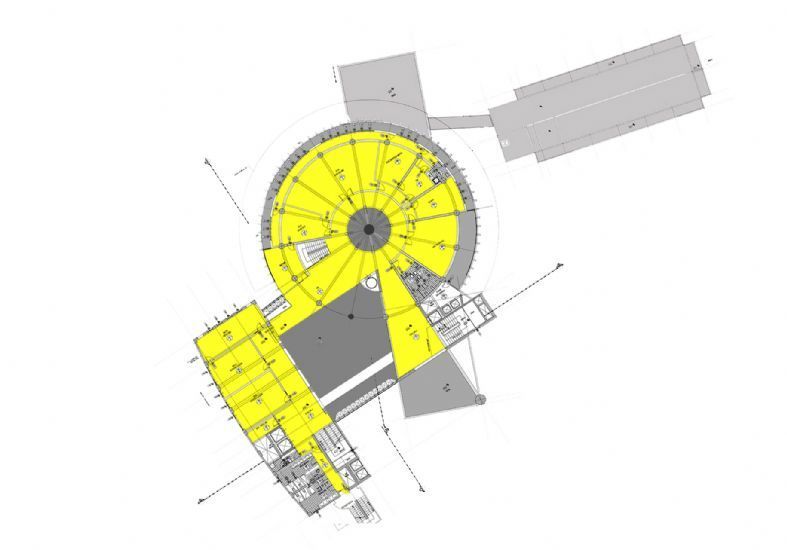
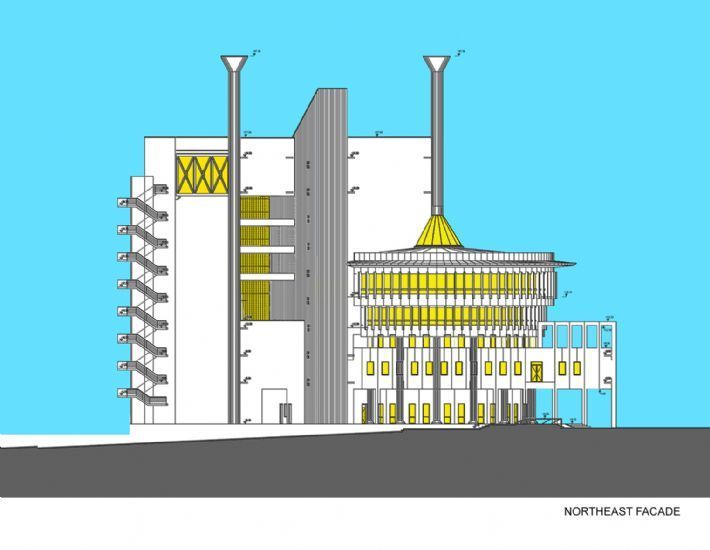
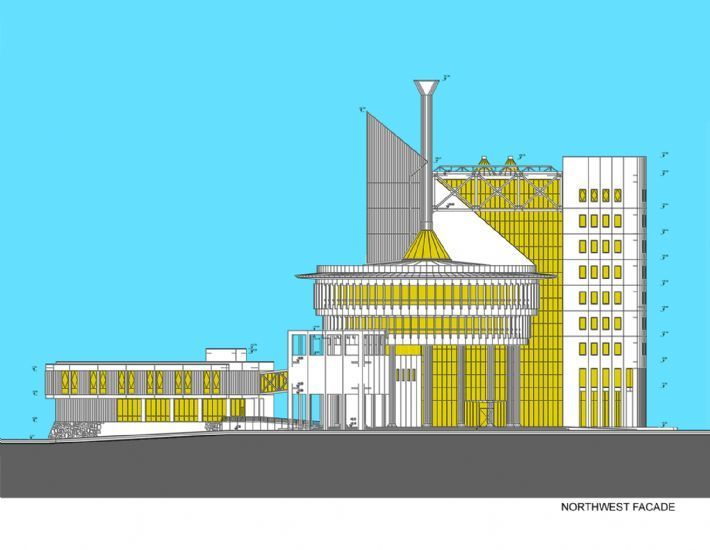
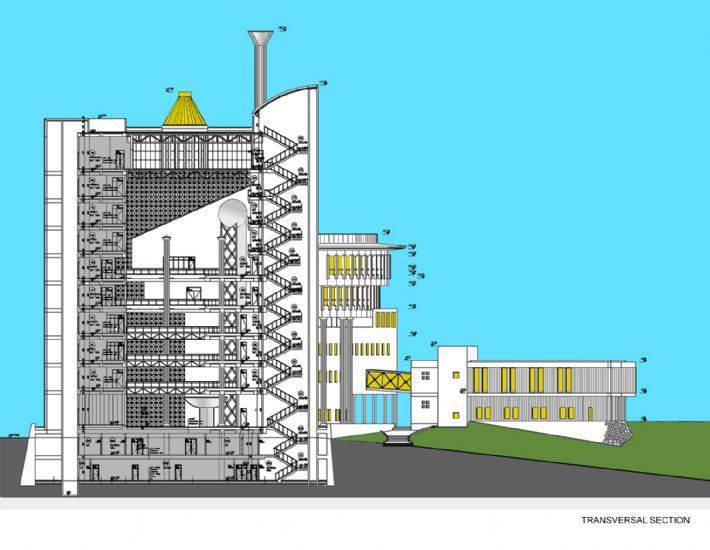
« Back |
|||||||||||||||||||||||||||||||||||||||||||
 |
||||||||||||||||||||||||||||||||||||||||||||
|
|
||||||||||||||||||||||||||||||||||||||||||||
