|
RADIO AND TV TOWER, ÇAMLICA, İSTANBUL, TURKEY Istanbul, Turkey 2011 The Istanbul TV-Radio Tower Project is an unprized competition entry with architects Prof. Manfredi and Luca Nicoletti, Rome. The Tower is planned to replace the numerous steel structure emission towers polluting the silhouette of the City. The Project is sited to the highest point of Istanbul at 250m at the Asian side. The Camlica Hill, a recreation park, is known for its pine trees and splendid views over the magnificient Istanbul Metropole, former capital of the former grand empires of the World. The vertical profile of the Tower is as follows: Between +60m and +100m from bottom upwards there are three technical floors followed by three guests levels, a restaurant including the kitchen and a mezzanine floor, then an enclosed vista terrace with mezzanine coffee, and finally and open vista terrace at +100m. There is a partial west oriented open terrace on all levels. At the base there are the lower ground level at 240m and upper ground level at 245m. The main guest entrance and shuttle service stop are located at the lower ground floor. The upper ground level that houses a secondary entrance is complemented by a grass-finished amphitheatre proposed in accordance with the topography. Observed from above the crescent shaped amphithatre and the star-shaped decorative pool imitate the Turkish national flag. The lower ground also houses a 4.5m high service zone that contains the transformers and generators. The service trucks may circulate the technical space. The flexibility and versatility of space are the inherent qualities of the Tower. Its pine tree-textured metal mesh envelope and the central concrete core housing the vertical circulation elements and technical shafts define a vertical inner space. The floor levels at various altitudes may be interchanged, eliminated and augmented as necessary. The internal layout of the floors may also be modified at wish. The TV-Radio towers of the major Cities of the World exhibit some kind of resemblance with a dominant solid vertical tube. Yet, the proposed Istanbul Tower is unique with its geometry that begins as an ellipse and terminates as a circle, its pine tree-textured metallic mesh envelope, its elongated space defined between the envelope and the central core, and finally the vertical rupture of its envelope opening westwards to the Historical Peninsula and Istanbuls cruise liners port as an inviting gesture to those approaching the legendary City from the West. At halfway from the ground the Towers vertical opening exposes a crescent-star figure of the Turkish flag floating inside the vertical space. https://vimeo.com/151625949 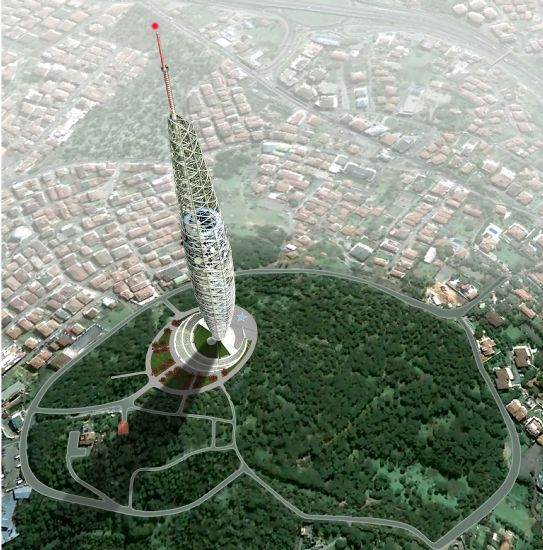
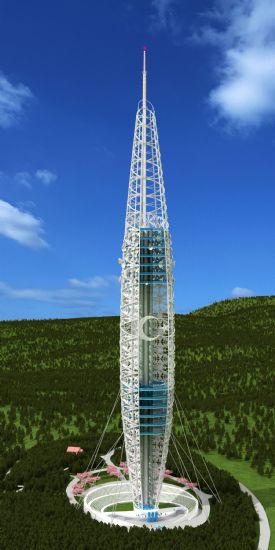
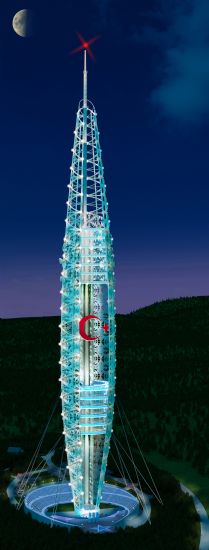
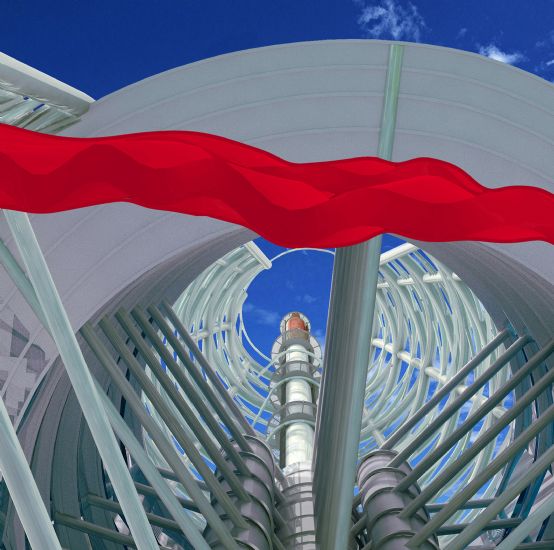
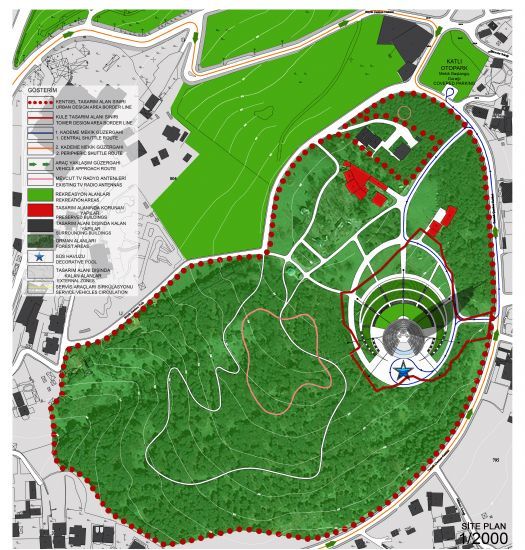
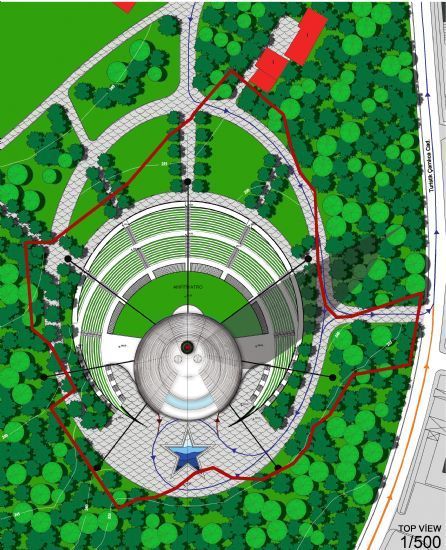
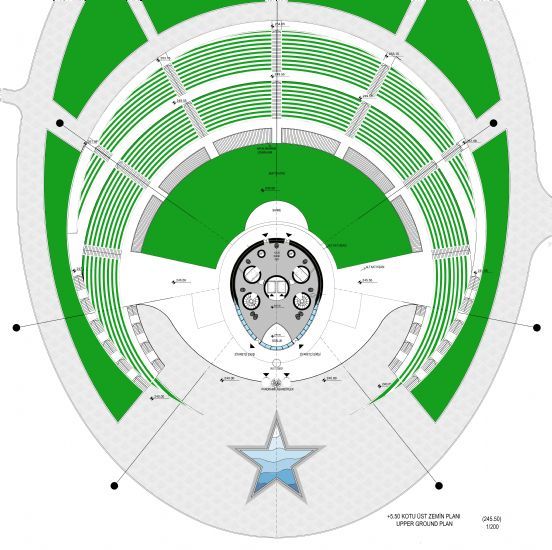
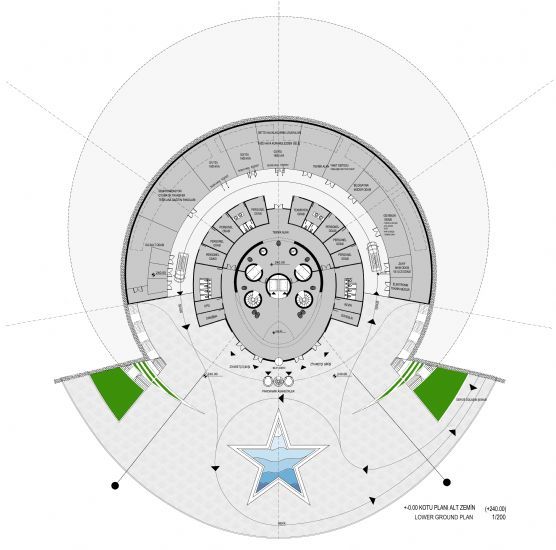
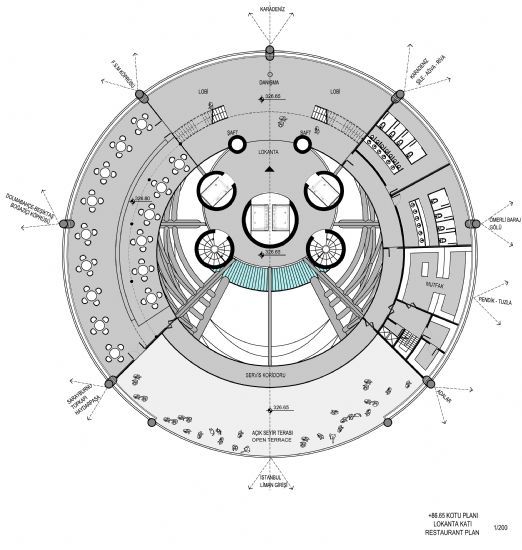


« Back |
|||||||||||||||||||||||||||||||||||||||||||
 |
||||||||||||||||||||||||||||||||||||||||||||
|
|
||||||||||||||||||||||||||||||||||||||||||||
