|
WATERFRONT HISTORICAL RESIDENCE, BOSPHORUS, İSTANBUL, TURKEY It is built as a restitution of 3rd degree old building waterside with 600 m2 gross area facing Kefeliköy Boğaz Street. It is directly facing the Black Sea exit of the Bosphorus in the part where Hacı Osman Bayırı reaches the sea. The 200 m2 land rising towards the back has a 9m road front. The building, which is perceived as two and a half floors from the outside, lives on five separate levels as basement, ground, mezzanine, main floor and attic, and there are two-level outbuildings integrated with the garden at the back of the area. The 3m dead end to the south of the area gives a separate entrance to the backyard of the area.. The Alpine Waterside Mansion, which ends with another historical waterside in the Art Nouveau style in the 1st degree antiquity by the north side take attantion with slate application on the ground floor, triangular roofs and strong eliböğründe. In addition to the landlords, independent living units have been created for the supporting family and a single driver or guard. The internal organization of the building offers a surprising fiction that emphasizes the continuity of vertical space. The stone-covered, high-ceilinged anteroom at the ground floor entrance offers a glorious start and allows for small cocktails. Behind it there is a reception room with natural gas fireplace and WC. This section with built-in installation for home cinema is suitable for accepting and meeting without entering the house. At the back of the ground floor there is a cloakroom section and a study / computer room. The garage at the rear border of the area can be reached by passing under the building, where there is a driver room with wc + shower.The balcony, which is reached from the ground floor to the mezzanine level, perceives the hall entrance lobby as a gallery from above. On this level, there are two rooms with private wc + jet shower, one facing the Bosphorus and the other facing the garden.In the back there is a guest suite which has wc + shower on the same level with backyard.On the main floor, in front, the main hall with natural gas fireplace, dining place at the garden side, semi-open kitchen with automatic glass closure at south façade, there is a bar counter and a breakfast / light dining area in front of the kitchen.The front corner of the lounge has a square balcony with Bosphorus views.From the dining area, a small hall with WC leads to the back terrace. Barbecue stove is located on this green terrace an illuminated decorative pool and a magnolia tree is located on the garden. The roof level of the waterside is fully reserved for the master bedroom suite and there is a double-sink bathroom with jacuzzi, jet shower and Bosphorus view in the south.There is a breakfast balcony in the front corner. Its roof is adorned with a skylight that watches the sky. A circular glass tower that descends to the middle of the hall opens up to the sky in the form of an octagonal pyramid covered with lead.. The stairwell connecting the floors vertically provides a visual perception of all levels from floor to roof. 
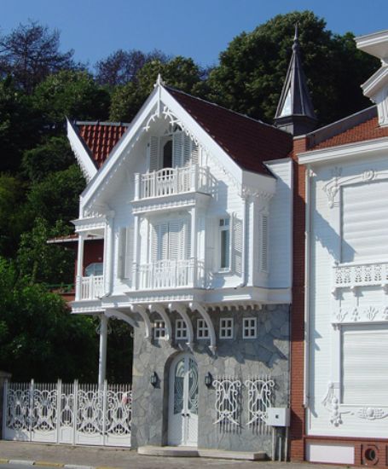
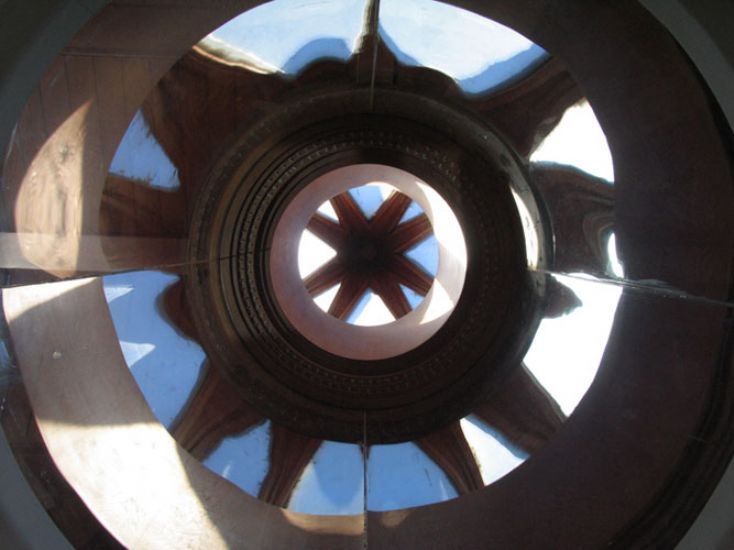
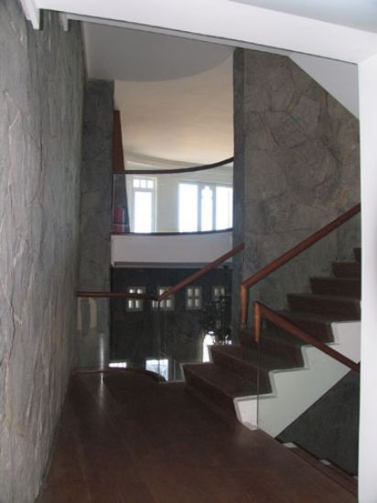
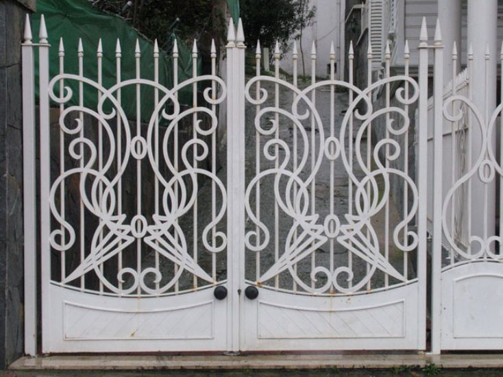
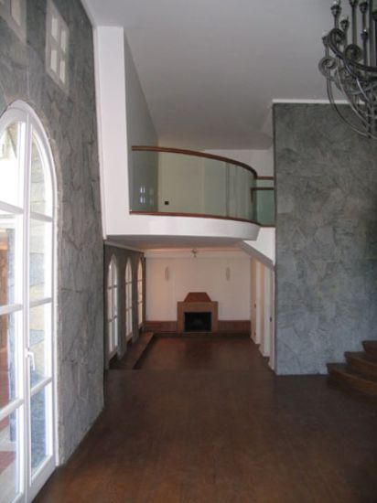
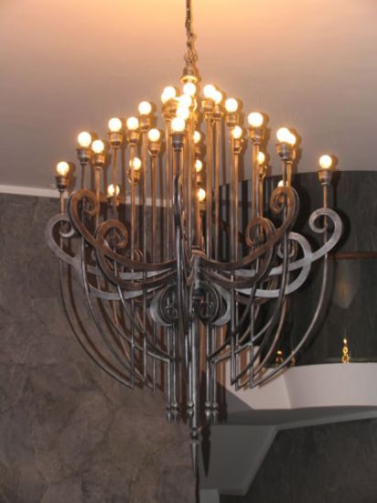
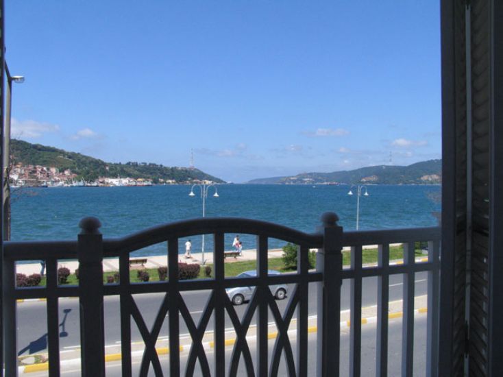
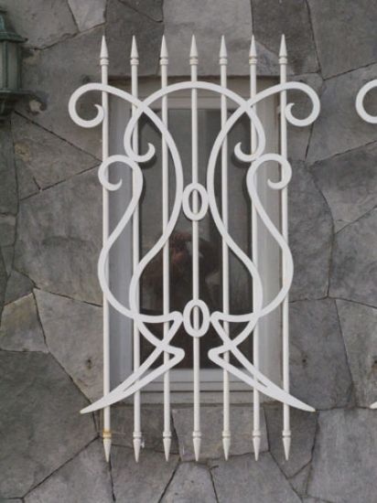
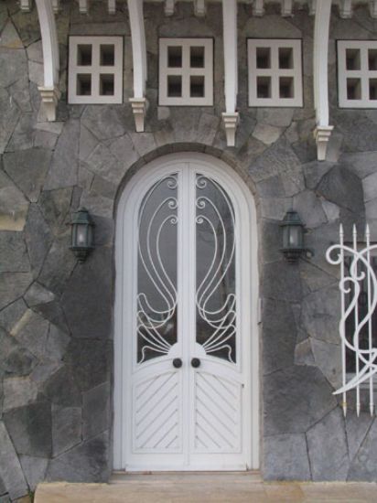
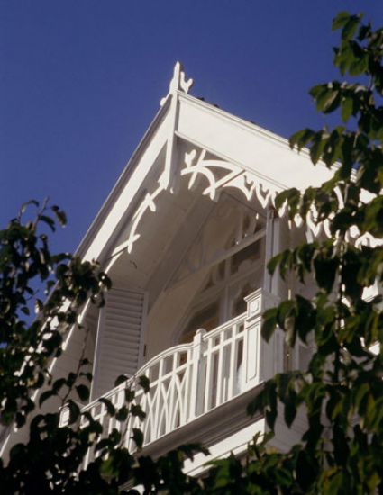
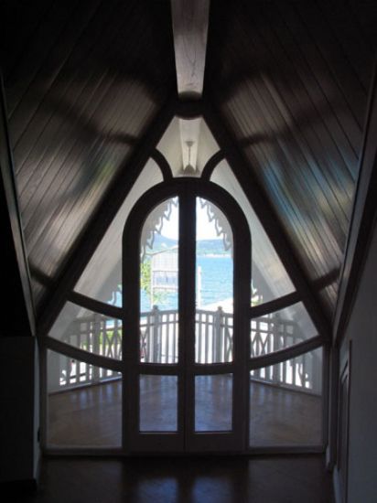
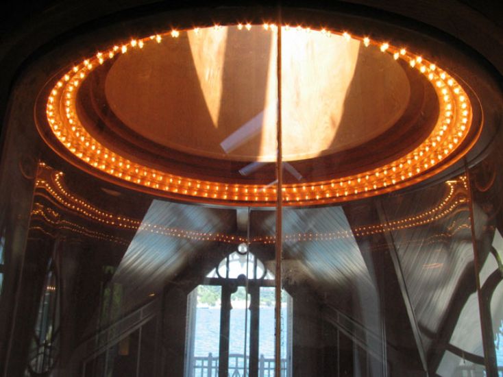
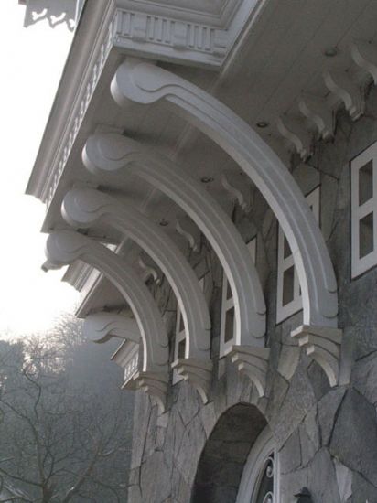
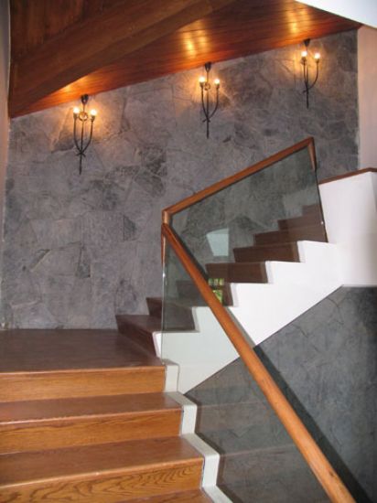
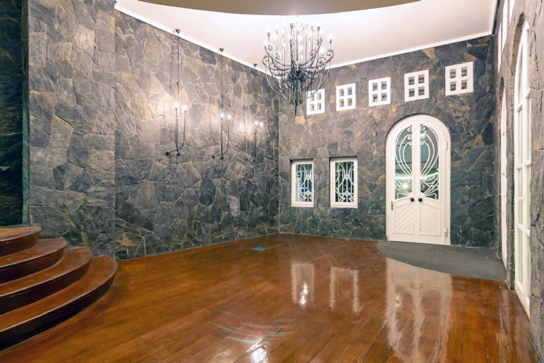
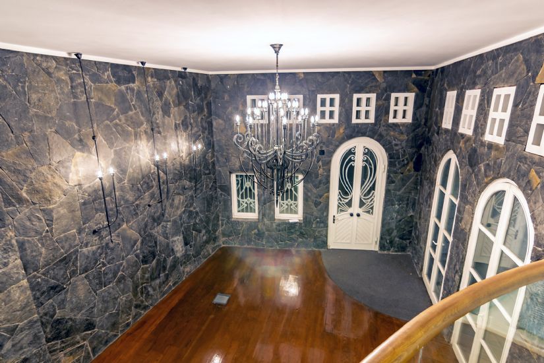

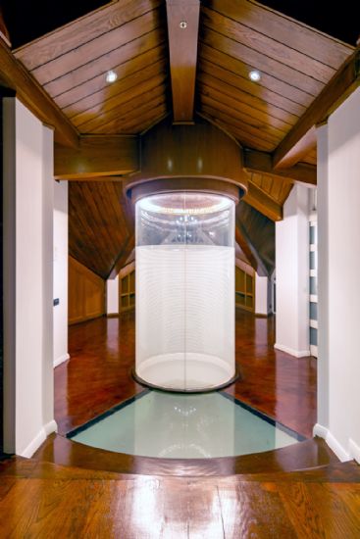
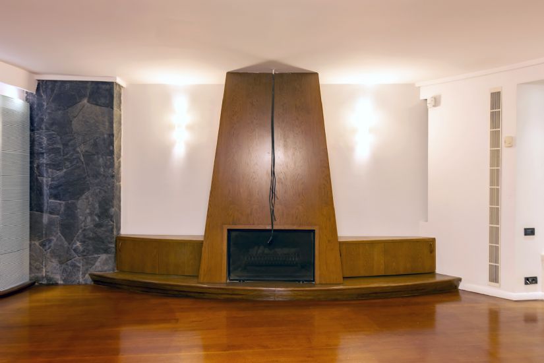
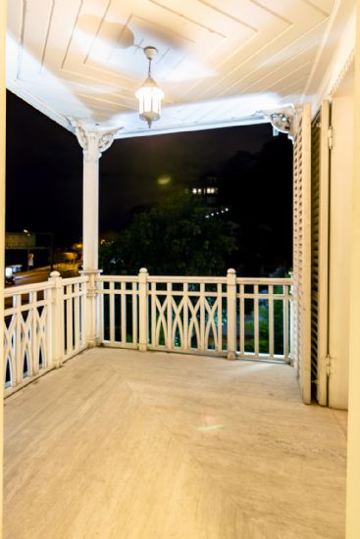
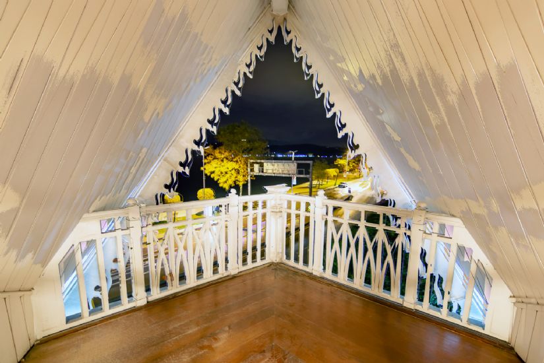
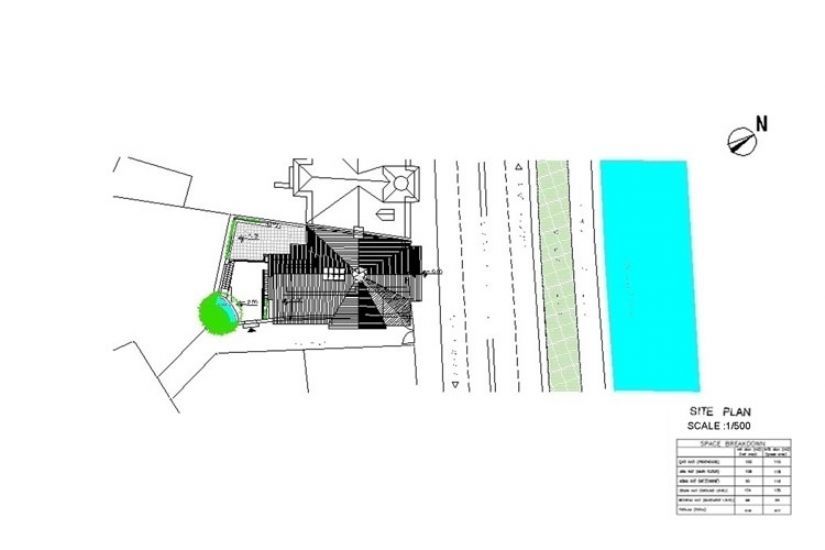
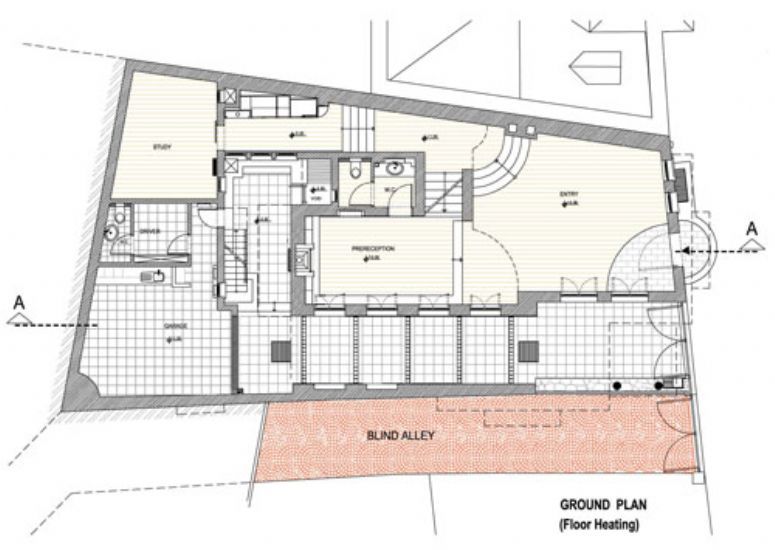
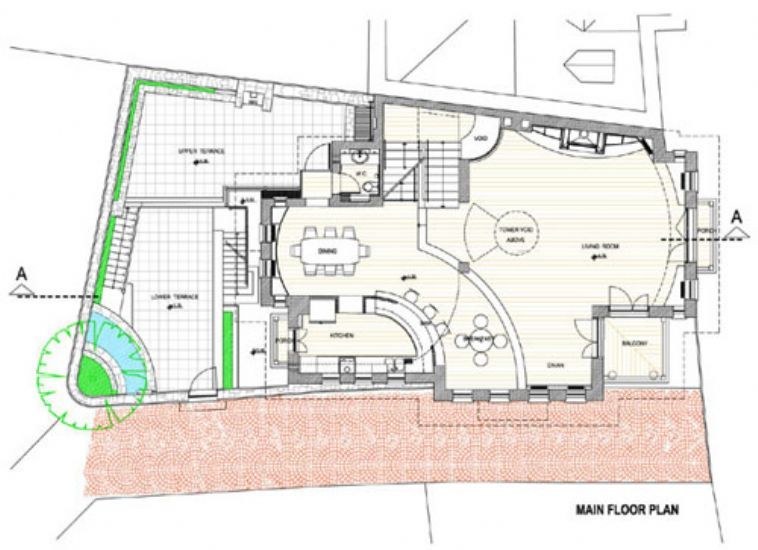
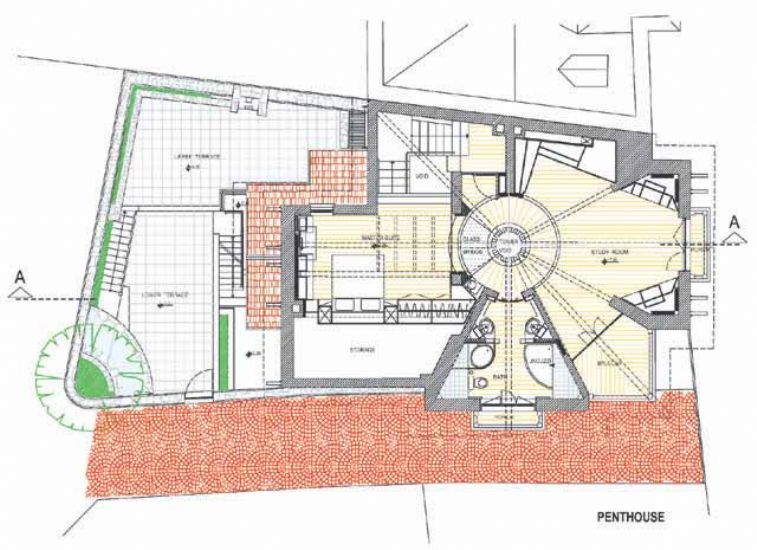


« Back |
|||||||||||||||||||||||||||||||||||||||||||
 |
||||||||||||||||||||||||||||||||||||||||||||
|
|
||||||||||||||||||||||||||||||||||||||||||||
