|
GEBZE TECHNICAL UNIVERSITY FACULTY OF CHEMISTRY, KOCAELÝ, TURKEY The 12.000m2 Chemistry Department of the Faculty of Sciences is located at the Academic Forum, one the four centers of the Academic sector of the Campus. This is a circular plaza which also houses the Offices of the Deans of Engineering and Sciences, the Central Library and the Faculty & Staff Club. It may be perceived as the focus of the academic life of the Campus. The Chemistry Department is the first structure of the Campus to be designed and built. Its architectural philosophy is a collision of geometries and adelicate synthesis of high-tech and traditional styles with strict adherence to the sloping topography of the land as in most structures of the Campus. In plan, the Department is layed out in three main parts: The longitudinal laboratory block is terraced in three levels to match the slope of the land. Conic skylights on the terraces provide natural light and brutalist tubular chimneys evacuate the poisonous gases released from the fumehoods of the lab spaces. The labs wing is terminated by horizontally tilted WC units. The central atrium is a meeting and a transition space between labs and the classrooms/offices blocks. It is roofed with a curved space frame structure finished with aluminium panels. A steel bridge spans the atrium to connect the labs and the classrooms at the middle level. A small auditorium is placed at the ground level of the atrium. The space continues towards the lanscape and the valley with a projecting pointed terrace. The classrooms and faculty offices block is dominated at the plaza frontage by a square floor housing the chairman’s suite and the department’s administartion. Its deep roof projections and 1/2 ratio modular windows are reminiscent of Turkish traditional architecture. The Masterplan of the Campus has been prepared by the same architect. 
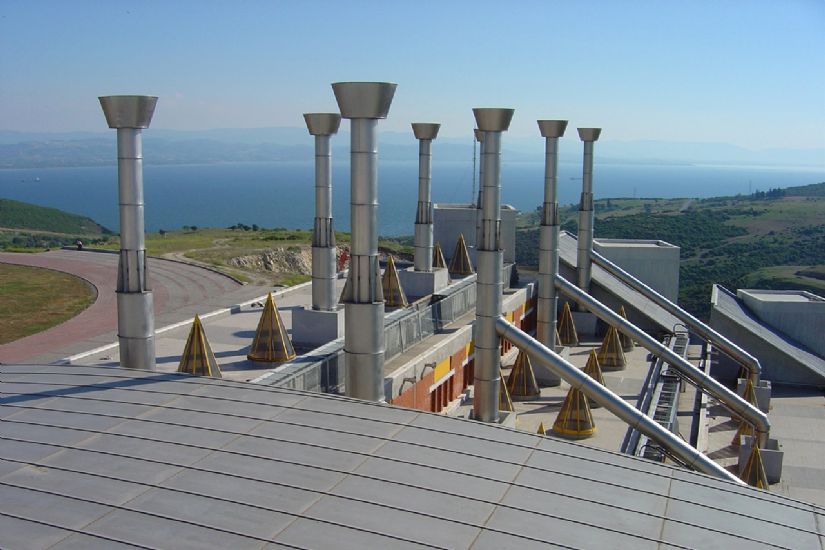
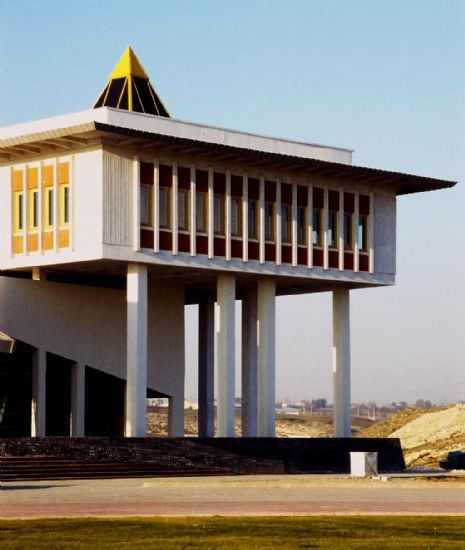
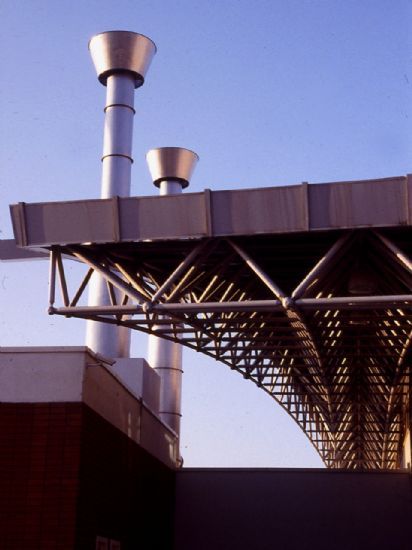

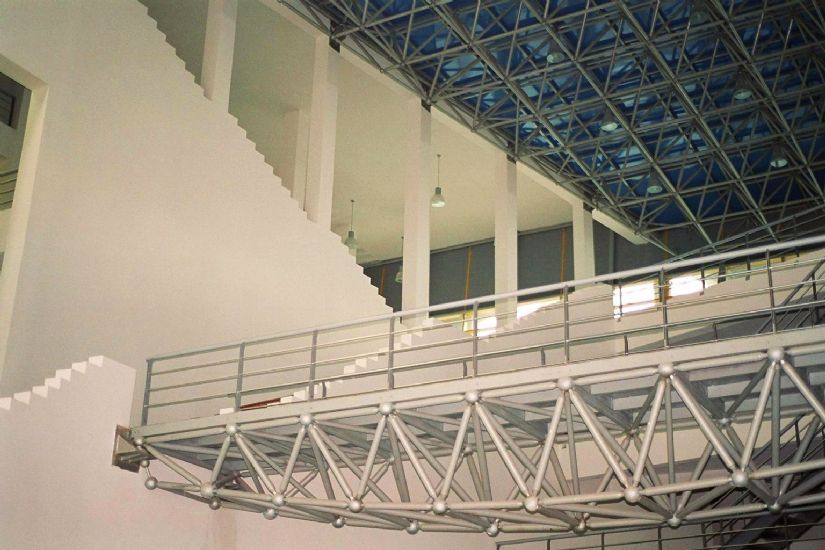
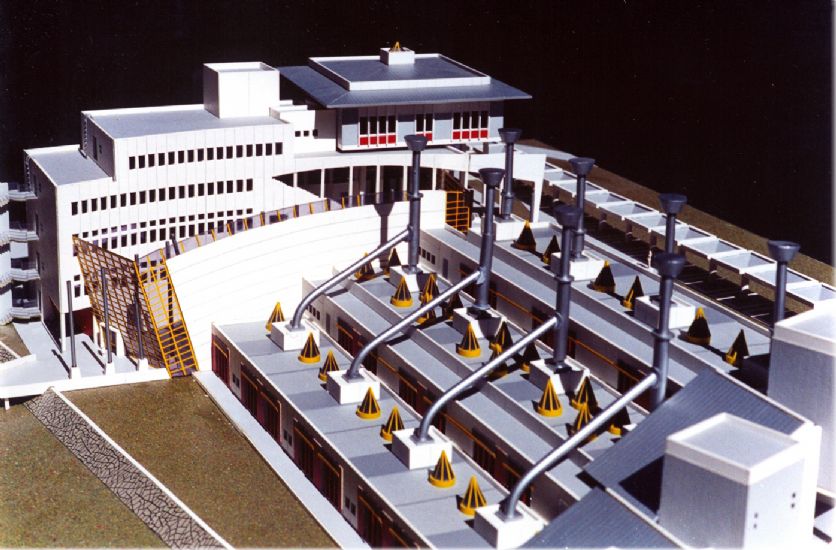
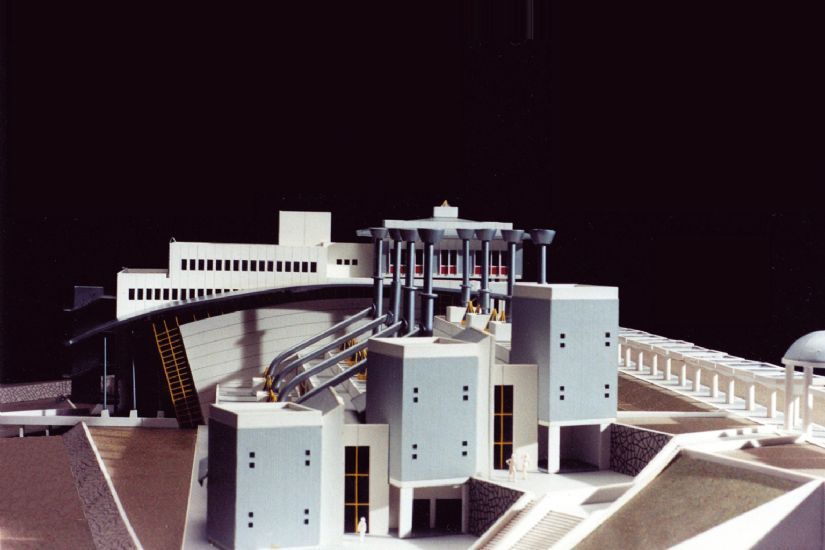
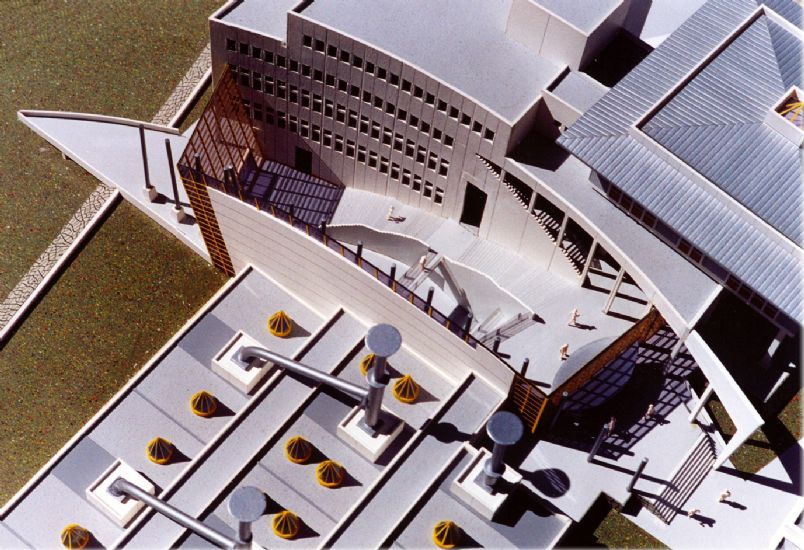
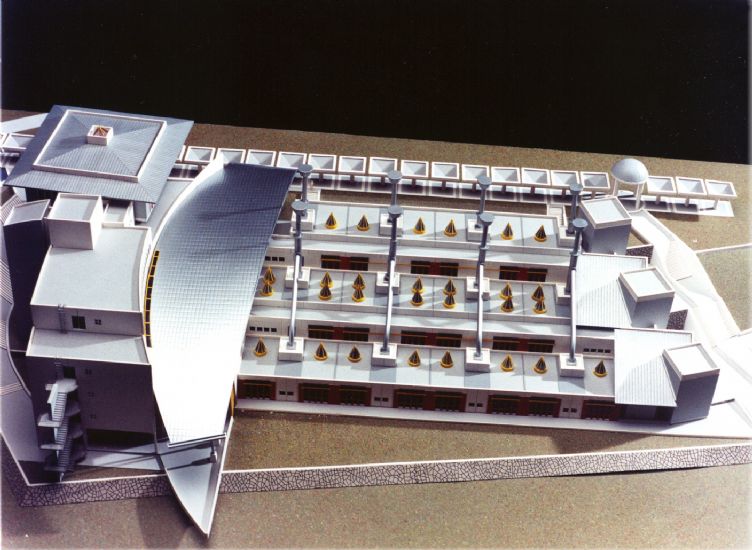
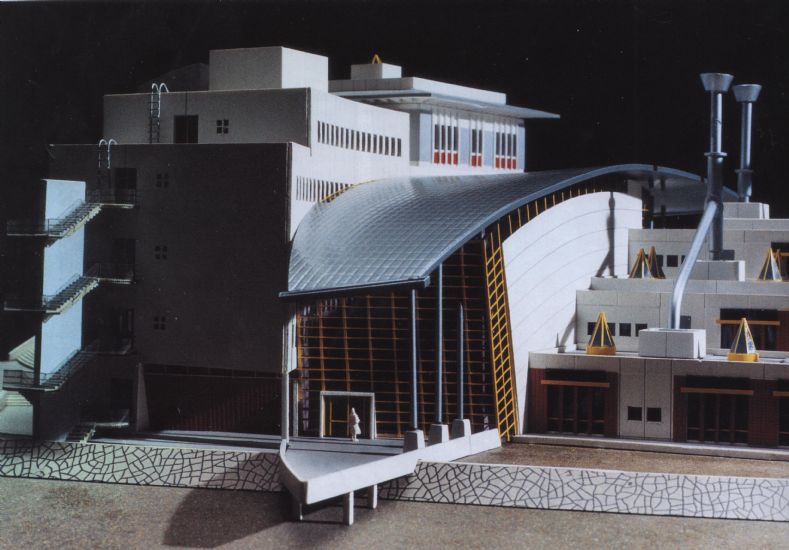
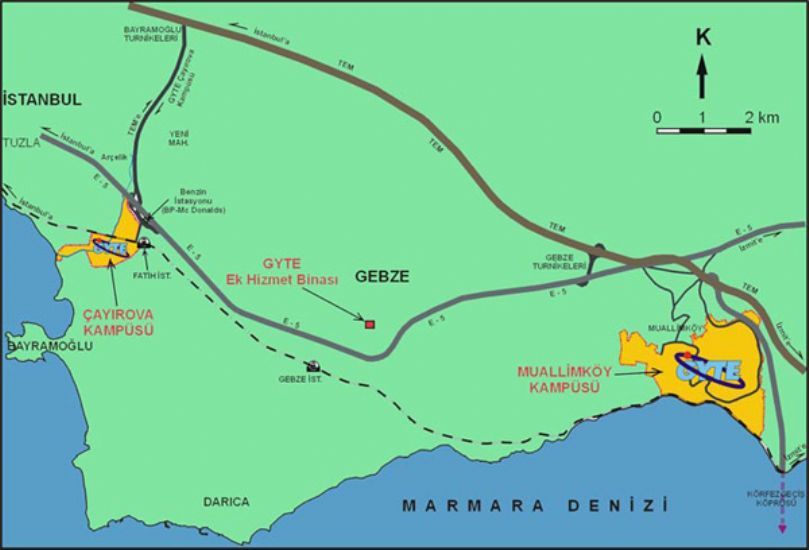
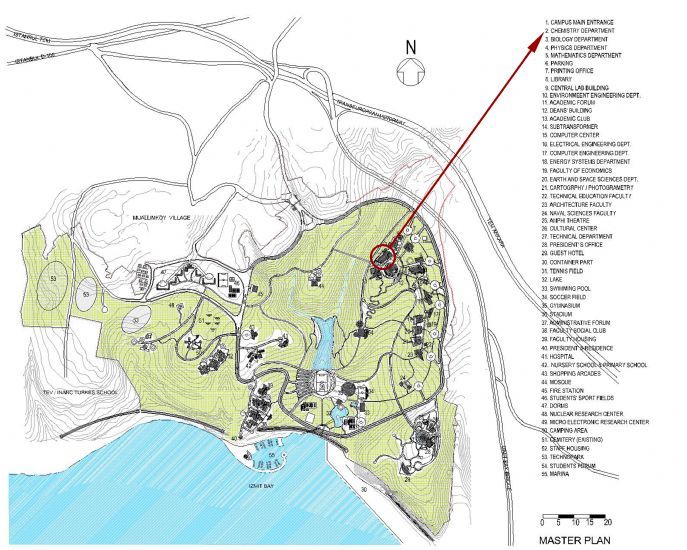
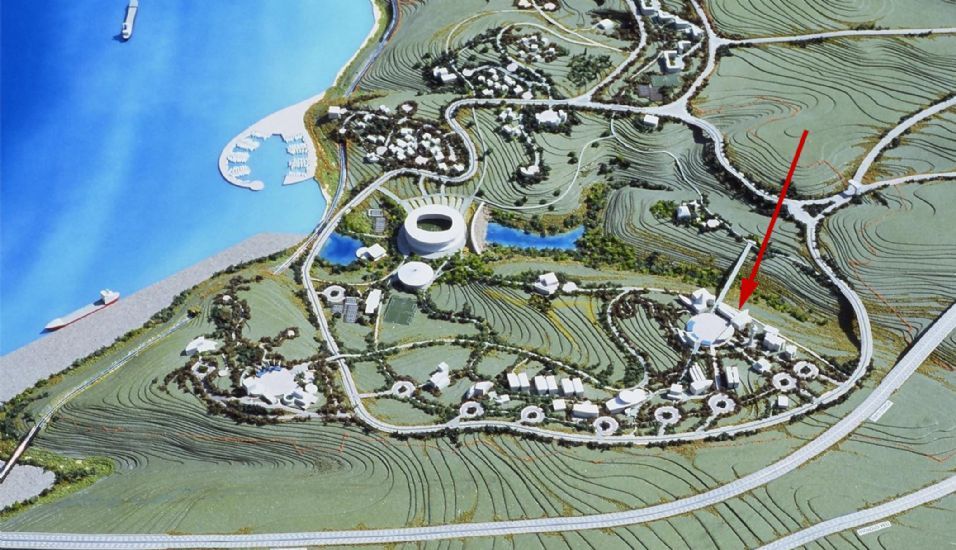
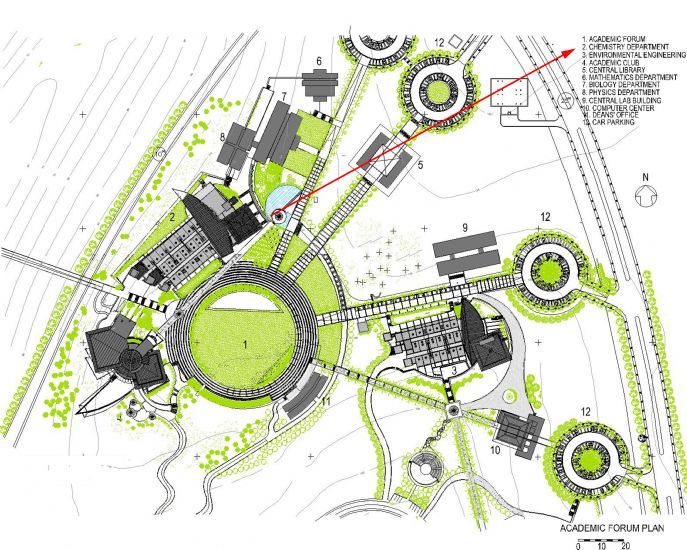
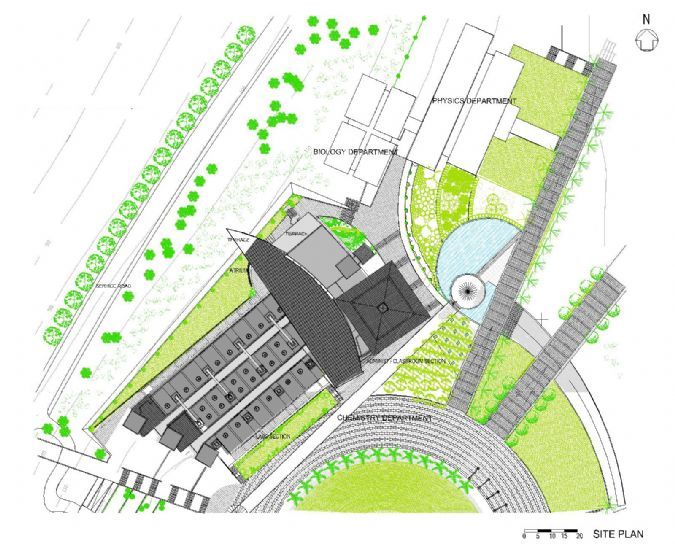
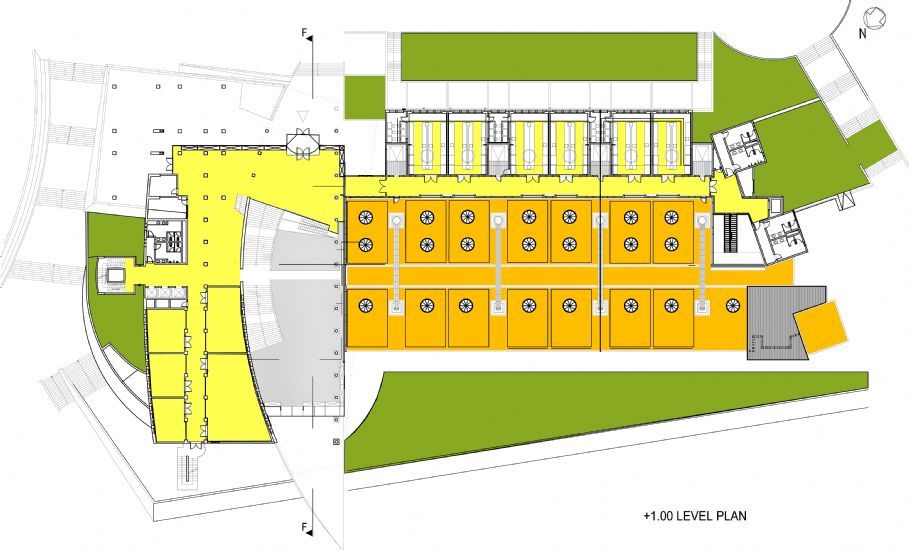
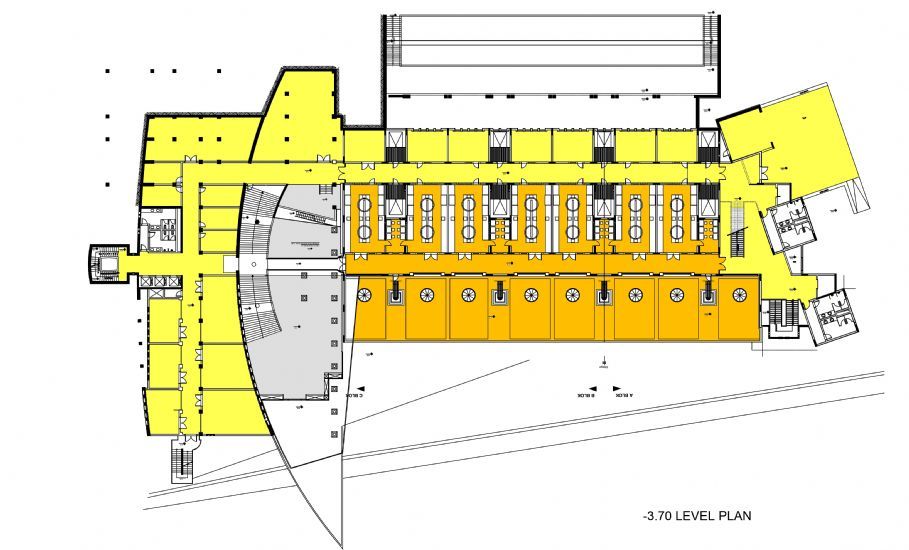
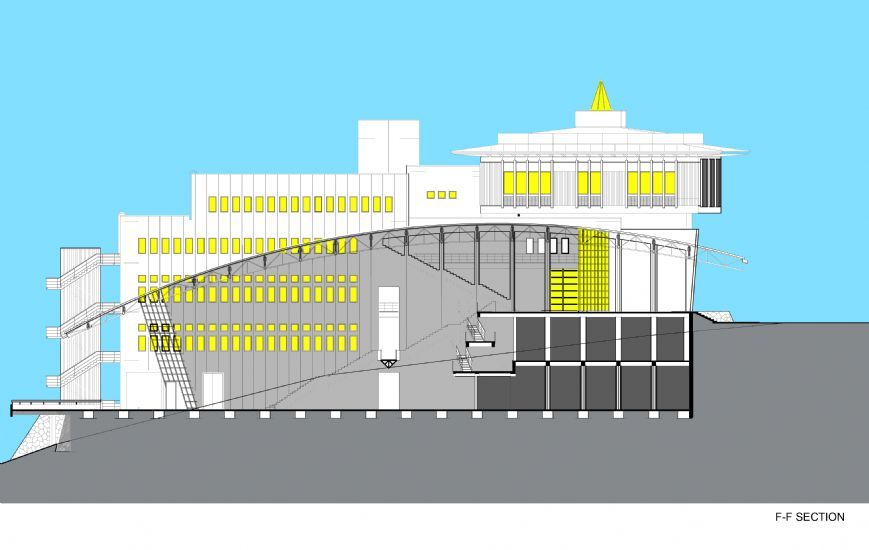
« Back |
|||||||||||||||||||||||||||||||||||||||||||
 |
||||||||||||||||||||||||||||||||||||||||||||
|
|
||||||||||||||||||||||||||||||||||||||||||||
